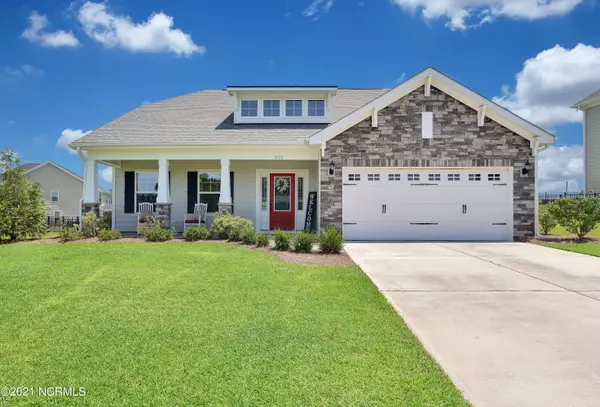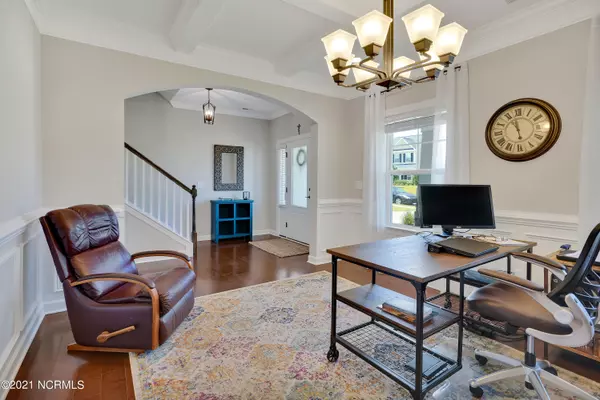$462,500
$472,500
2.1%For more information regarding the value of a property, please contact us for a free consultation.
4 Beds
3 Baths
2,612 SqFt
SOLD DATE : 08/30/2021
Key Details
Sold Price $462,500
Property Type Single Family Home
Sub Type Single Family Residence
Listing Status Sold
Purchase Type For Sale
Square Footage 2,612 sqft
Price per Sqft $177
Subdivision Willow Glen
MLS Listing ID 100277727
Sold Date 08/30/21
Style Wood Frame
Bedrooms 4
Full Baths 3
HOA Fees $1,080
HOA Y/N Yes
Originating Board North Carolina Regional MLS
Year Built 2017
Annual Tax Amount $1,950
Lot Size 0.310 Acres
Acres 0.31
Lot Dimensions 79.7X162.5X73.9X186.3
Property Description
Welcome to the gated community of
Willow Glen! Shows like a model & overlooks the 18th fairway of Beau Rivage Golf Course. Beautifully maintained, this home is perfect for entertaining! Abundant light fills this home, even on a cloudy day. Coffered ceiling in home office (but could also be used as a formal dining area). Cooks' delight kitchen with granite countertops, Energy Star rated appliances, walk-in corner pantry, eat-in dining area, and spacious bar peninsula, allowing room for additional seating. Main level primary bedroom with walk-in closet & deluxe bath with granite countertops & 5' walk-in shower. Two additional bedrooms on main level; 4th BR en-suite complete with private bathroom, perfect for extended guests. Arched doorways, wainscoting, 5'' plank hardwood floors & fireside living area contribute to the warmth of this home. Additional extra's: Bluetooth music port, home intercom & programmable thermostats. Sunroom overlooks deep back yard with fairway views of Beau Rivage golf course. Private patio for outdoor dining, and fenced yard is perfect for Fido! Neighborhood pool included in HOA's. Come see what this home has to offer~Conveniently located to shopping and minutes to beach and downtown Wilmington!
Location
State NC
County New Hanover
Community Willow Glen
Zoning R-15
Direction Carolina Beach Rd to Sanders Rd, 1 mile to Willow Glen. Community will be on left. Proceed through gate, turn right onto Island End Ct, than left onto Seagrove Ct. House will be on the left. Gated community with code access.
Rooms
Basement None
Primary Bedroom Level Primary Living Area
Interior
Interior Features Intercom/Music, Master Downstairs, 9Ft+ Ceilings, Vaulted Ceiling(s), Walk-in Shower, Walk-In Closet(s)
Heating Electric, Heat Pump
Cooling Central Air
Flooring Carpet, Tile, Wood
Fireplaces Type Gas Log
Fireplace Yes
Window Features DP50 Windows
Appliance Washer, Refrigerator, Dryer, Dishwasher
Exterior
Exterior Feature Irrigation System, Gas Logs
Garage Paved
Garage Spaces 2.0
Pool See Remarks
Waterfront No
Waterfront Description None
Roof Type Architectural Shingle
Porch Patio, Porch
Parking Type Paved
Building
Story 15
Foundation Slab
Sewer Municipal Sewer
Water Municipal Water
Structure Type Irrigation System,Gas Logs
New Construction No
Others
Tax ID R07800-006-434-000
Acceptable Financing Cash, Conventional, VA Loan
Listing Terms Cash, Conventional, VA Loan
Special Listing Condition None
Read Less Info
Want to know what your home might be worth? Contact us for a FREE valuation!

Our team is ready to help you sell your home for the highest possible price ASAP








