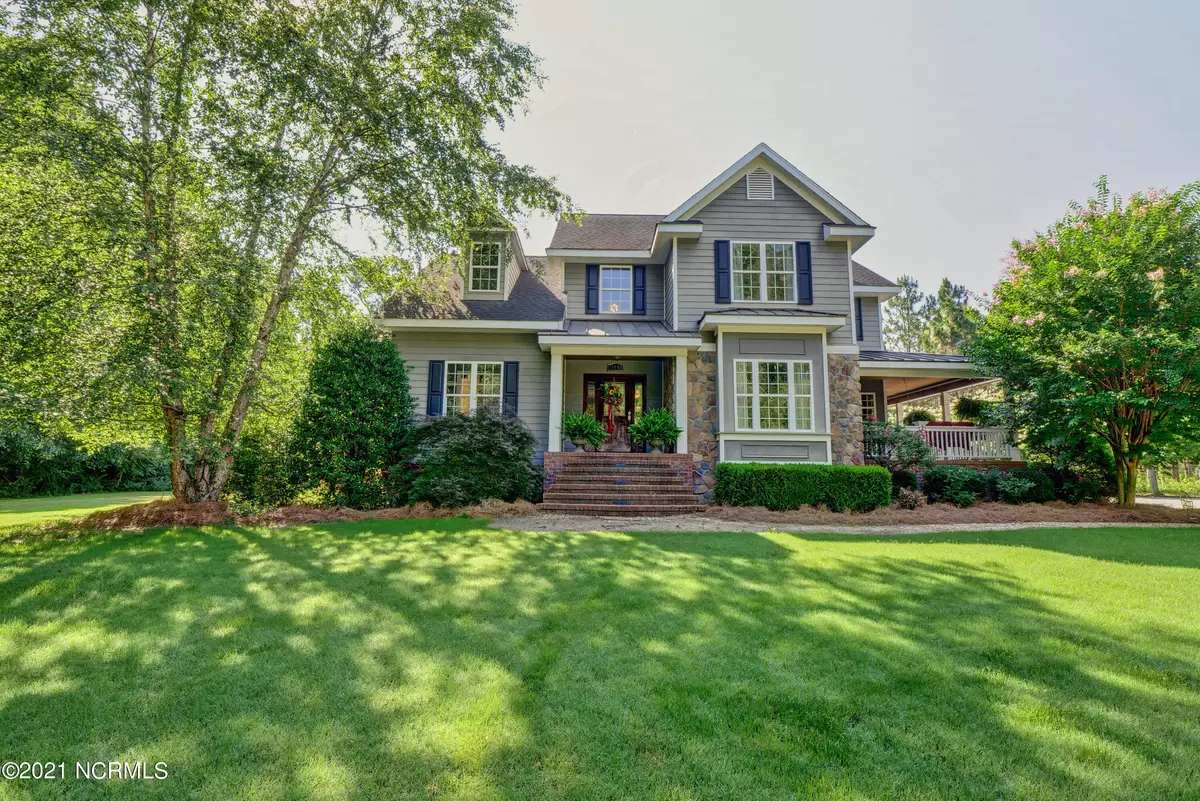$435,000
$439,000
0.9%For more information regarding the value of a property, please contact us for a free consultation.
3 Beds
3 Baths
2,884 SqFt
SOLD DATE : 07/29/2021
Key Details
Sold Price $435,000
Property Type Single Family Home
Sub Type Single Family Residence
Listing Status Sold
Purchase Type For Sale
Square Footage 2,884 sqft
Price per Sqft $150
Subdivision Not In Subdivision
MLS Listing ID 100278505
Sold Date 07/29/21
Style Wood Frame
Bedrooms 3
Full Baths 2
Half Baths 1
HOA Y/N No
Originating Board North Carolina Regional MLS
Year Built 2009
Annual Tax Amount $2,117
Lot Size 1.150 Acres
Acres 1.15
Lot Dimensions Irregular
Property Description
Nestled in a country setting, but not too far from town, this extraordinary Hampton Farmhouse style, custom built home is the perfect place for family functions and country style living. Off the road and surrounded by nature and beautiful trees, quiet living awaits! It boasts a well maintained above ground pool as well. Brazilian Cherry hardwoods throughout the main living area of the first floor make it cozy with the gas log fireplace. The well-designed kitchen boasts a huge pantry and a beautiful center island along with stainless steel appliances. A master suite features a spacious bath with a jetted tub, large tiled shower, double vanities and a walk in closet along with French doors opening to the deck. There are two additional bedrooms upstairs with Jack and Jill vanities in the bathroom. The lawn has been impeccably maintained featuring a circular drive. A separate double car garage with workshop is a big extra! Come see all this home has to offer!
Location
State NC
County Pender
Community Not In Subdivision
Zoning Residential
Direction Hwy 117 N turn on gravel road in front of R&S Auto Service, go 1/4 mile. First house on right.
Rooms
Other Rooms Storage, Gazebo, Workshop
Basement None
Interior
Interior Features Foyer, 1st Floor Master, 9Ft+ Ceilings, Blinds/Shades, Ceiling Fan(s), Gas Logs, Mud Room, Pantry, Security System, Smoke Detectors, Solid Surface, Walk-in Shower, Walk-In Closet, Whirlpool
Cooling Central, Wall/Window Unit(s)
Flooring Carpet, Laminate, Tile
Appliance Cooktop - Gas, Dishwasher, Ice Maker, Microwave - Built-In, Refrigerator, Stove/Oven - Electric, Vent Hood
Exterior
Garage Circular, Off Street, On Site
Garage Spaces 1.0
Carport Spaces 2
Pool Above Ground
Utilities Available Private Sewer, Well Water
Waterfront No
Roof Type Architectural Shingle
Porch Covered, Deck, Patio, Porch
Parking Type Circular, Off Street, On Site
Garage Yes
Building
Story 2
New Construction No
Schools
Elementary Schools Penderlea (K-8)
Middle Schools Penderlea (K-8)
High Schools Pender
Others
Tax ID 3315-01-7526-0000
Acceptable Financing USDA Loan, Cash, Conventional, FHA
Listing Terms USDA Loan, Cash, Conventional, FHA
Read Less Info
Want to know what your home might be worth? Contact us for a FREE valuation!

Our team is ready to help you sell your home for the highest possible price ASAP








