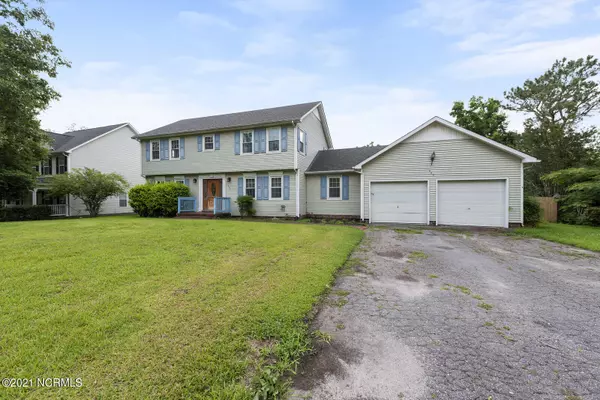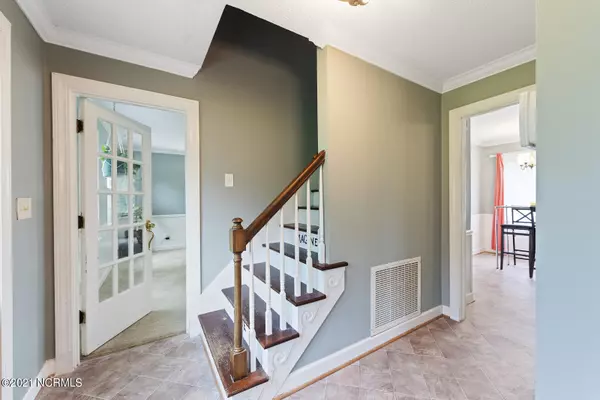$250,000
$250,000
For more information regarding the value of a property, please contact us for a free consultation.
4 Beds
3 Baths
2,178 SqFt
SOLD DATE : 08/19/2021
Key Details
Sold Price $250,000
Property Type Single Family Home
Sub Type Single Family Residence
Listing Status Sold
Purchase Type For Sale
Square Footage 2,178 sqft
Price per Sqft $114
Subdivision Country Club Acres
MLS Listing ID 100278754
Sold Date 08/19/21
Style Wood Frame
Bedrooms 4
Full Baths 2
Half Baths 1
HOA Y/N No
Originating Board North Carolina Regional MLS
Year Built 1975
Annual Tax Amount $2,272
Lot Size 0.590 Acres
Acres 0.59
Lot Dimensions irregular
Property Description
Welcome to Greenway Drive! A gorgeous home conveniently located in Jacksonville, NC just minutes away from the Jacksonville Mall and all shopping and dining. As you enter the home, you are welcomed by a large living room to your left with plenty of natural light, the staircase to the second level, and the formal dining room to your right with brand new floors. The kitchen offers lots of counter and storage space, a pantry, stainless steel appliances, a brand new stove, and another space for a kitchen table with two large windows overlooking the large backyard. While you continue your tour, the kitchen leads you directly into the den with a beautiful, brick fireplace, new flooring, and includes the doors to both the backyard and the garage. Before heading upstairs, step outside and enjoy the newly built back deck with a large amount of yard space that is fully fenced in. The second floor includes the master bedroom with a walk in closet and a master bathroom. This home has fresh paint throughout the entire home and has everything you need plus so much more. Schedule your showing today!
Location
State NC
County Onslow
Community Country Club Acres
Zoning R-7
Direction From Western Blvd, Turn left onto Country Club Rd, Turn right onto Country Club Dr, Turn left onto Greenway Dr
Interior
Interior Features Blinds/Shades, Ceiling Fan(s), Pantry, Walk-In Closet
Heating Heat Pump
Cooling Central
Appliance None
Exterior
Garage On Site, Paved
Garage Spaces 2.0
Utilities Available Municipal Sewer, Municipal Water
Waterfront No
Roof Type Shingle
Porch Deck, Open
Parking Type On Site, Paved
Garage Yes
Building
Story 2
New Construction No
Schools
Elementary Schools Blue Creek
Middle Schools Hunters Creek
High Schools White Oak
Others
Tax ID 351e-19
Acceptable Financing VA Loan, Cash, Conventional, FHA
Listing Terms VA Loan, Cash, Conventional, FHA
Read Less Info
Want to know what your home might be worth? Contact us for a FREE valuation!

Our team is ready to help you sell your home for the highest possible price ASAP








