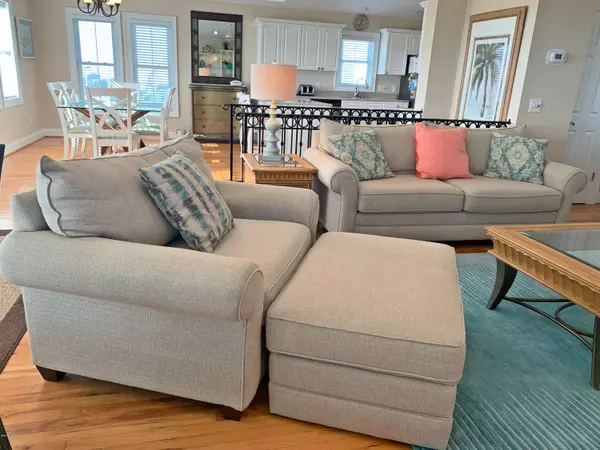$870,000
$959,000
9.3%For more information regarding the value of a property, please contact us for a free consultation.
4 Beds
4 Baths
2,200 SqFt
SOLD DATE : 11/17/2020
Key Details
Sold Price $870,000
Property Type Single Family Home
Sub Type Single Family Residence
Listing Status Sold
Purchase Type For Sale
Square Footage 2,200 sqft
Price per Sqft $395
Subdivision Dunescape
MLS Listing ID 100190857
Sold Date 11/17/20
Style Wood Frame
Bedrooms 4
Full Baths 3
Half Baths 1
HOA Fees $1,000
HOA Y/N Yes
Originating Board North Carolina Regional MLS
Year Built 1998
Lot Size 1.020 Acres
Acres 1.02
Lot Dimensions 94 X 284 X 115 X 415
Property Description
Tucked away behind the private gates of Dunescape, this oceanfront home nestled in the dunes is certain to steal your heart. With breathtaking one-eighty views of the ocean and inlet, you will not want to leave the back decks of this home. The inverted floor plan allows maximum use and with the heart of the home being on the top floor, you will love the coastal colors of the setting sun and sunrise. Enjoy the use of your private pool, and/or community pool. This home offers a private boardwalk to the ocean, and outside shower. The first floor includes a sitting room with fireplace, and is perfect for entertaining families. New exterior paint done the last quarter of 2020. Flood insurance is less than $1,000 a year.
Location
State NC
County Brunswick
Community Dunescape
Zoning HB-R-1
Direction Causeway over the bridge to Holden Beach, Left on Ocean Blvd, Left on Dunescape, Right on Windswept, right on Serenity, property on your left.
Location Details Island
Rooms
Primary Bedroom Level Primary Living Area
Interior
Interior Features Master Downstairs, Vaulted Ceiling(s), Ceiling Fan(s), Reverse Floor Plan, Walk-in Shower
Heating Heat Pump
Cooling Central Air
Appliance Refrigerator, Microwave - Built-In, Dryer, Cooktop - Electric
Laundry Laundry Closet, In Hall
Exterior
Exterior Feature Outdoor Shower
Garage Carport, On Site
Carport Spaces 4
Pool In Ground
Waterfront Yes
Roof Type Shingle
Porch Covered, Deck
Parking Type Carport, On Site
Building
Lot Description Cul-de-Sac Lot
Story 2
Entry Level Two
Foundation Other
Sewer Municipal Sewer
Water Municipal Water
Structure Type Outdoor Shower
New Construction No
Others
Tax ID 232mp020
Acceptable Financing Cash, Conventional
Listing Terms Cash, Conventional
Special Listing Condition None
Read Less Info
Want to know what your home might be worth? Contact us for a FREE valuation!

Our team is ready to help you sell your home for the highest possible price ASAP








