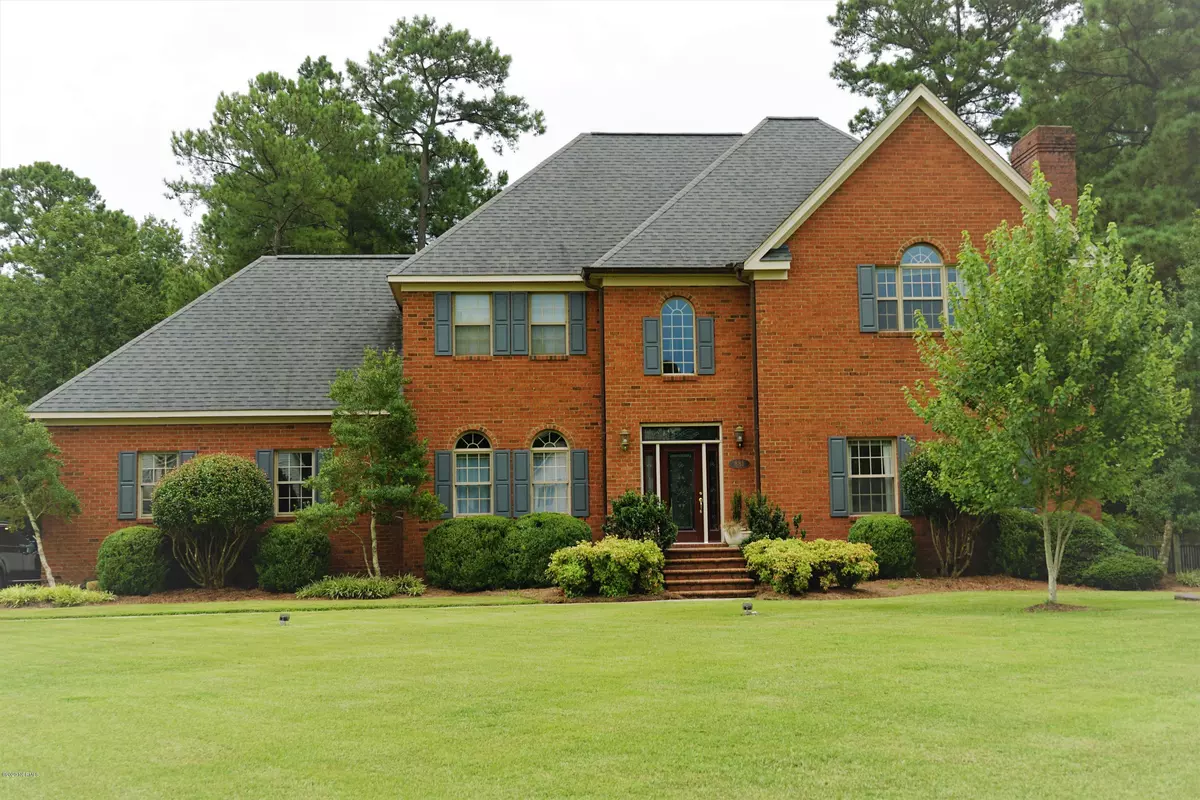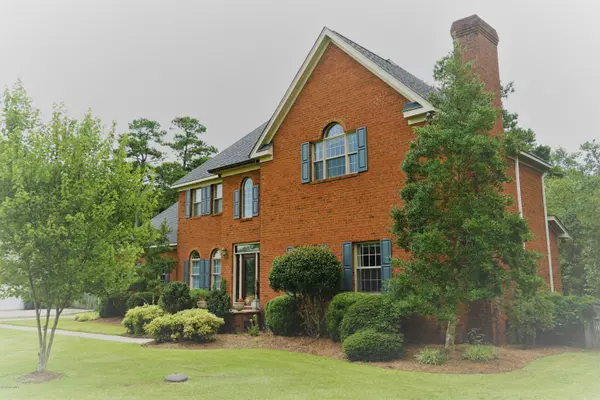$325,000
$339,900
4.4%For more information regarding the value of a property, please contact us for a free consultation.
3 Beds
3 Baths
3,003 SqFt
SOLD DATE : 11/09/2020
Key Details
Sold Price $325,000
Property Type Single Family Home
Sub Type Single Family Residence
Listing Status Sold
Purchase Type For Sale
Square Footage 3,003 sqft
Price per Sqft $108
Subdivision Maple Ridge
MLS Listing ID 100221759
Sold Date 11/09/20
Style Brick/Stone, Wood Frame
Bedrooms 3
Full Baths 2
Half Baths 1
HOA Y/N No
Originating Board North Carolina Regional MLS
Year Built 1991
Lot Size 0.940 Acres
Acres 0.94
Lot Dimensions irregular
Property Description
Stunning custom executive home on an extra large gorgeous mature landscaped lot. This home features a fourth bedroom/bonus room for a growing family. You will love the many architectural element throughout. The home features a gourmet eat-in kitchen with stainless and granite/solid surface countertops, and bar seating, TWO home offices, Steam Therapy Shower, Jacuzzi Tub, Hot Tub, Vaulted Ceilings, Irrigation System, Formal Dining Room, 2nd Level Laundry Room, two car garage, custom Garden Shed, Built in Surround and Media, Pella Windows throughout, His and Her Master closets, and walk up attic storage. This home is extremely well maintained is ready for you to move in.
Location
State NC
County Pitt
Community Maple Ridge
Zoning RR
Direction From Maple Ridge entrance, (Maple Ridge Rd), take 1st right on Driftwood, 3rd home on right.
Rooms
Other Rooms Storage, Workshop
Interior
Interior Features 9Ft+ Ceilings, Blinds/Shades, Ceiling - Vaulted, Ceiling Fan(s), Gas Logs, Home Theater, Hot Tub, Intercom/Music, Mud Room, Sauna, Smoke Detectors, Sprinkler System, Walk-in Shower, Whirlpool, Workshop
Heating Heat Pump
Cooling Central, Wall/Window Unit(s)
Flooring Brick, Carpet
Appliance Convection Oven, Cooktop - Gas, Dishwasher, Disposal, Dryer, Humidifier/Dehumidifier, Ice Maker, Microwave - Built-In, Refrigerator, Stove/Oven - Gas, Washer
Exterior
Garage Paved
Garage Spaces 2.0
Utilities Available Septic On Site
Waterfront No
Roof Type Shingle
Porch Covered, Enclosed, Patio, Porch, Screened
Parking Type Paved
Garage Yes
Building
Lot Description Corner Lot
Story 2
New Construction No
Schools
Elementary Schools Wintergreen
Middle Schools Hope
High Schools D.H. Conley
Others
Tax ID 45441
Acceptable Financing VA Loan, Cash, Conventional, FHA
Listing Terms VA Loan, Cash, Conventional, FHA
Read Less Info
Want to know what your home might be worth? Contact us for a FREE valuation!

Our team is ready to help you sell your home for the highest possible price ASAP








