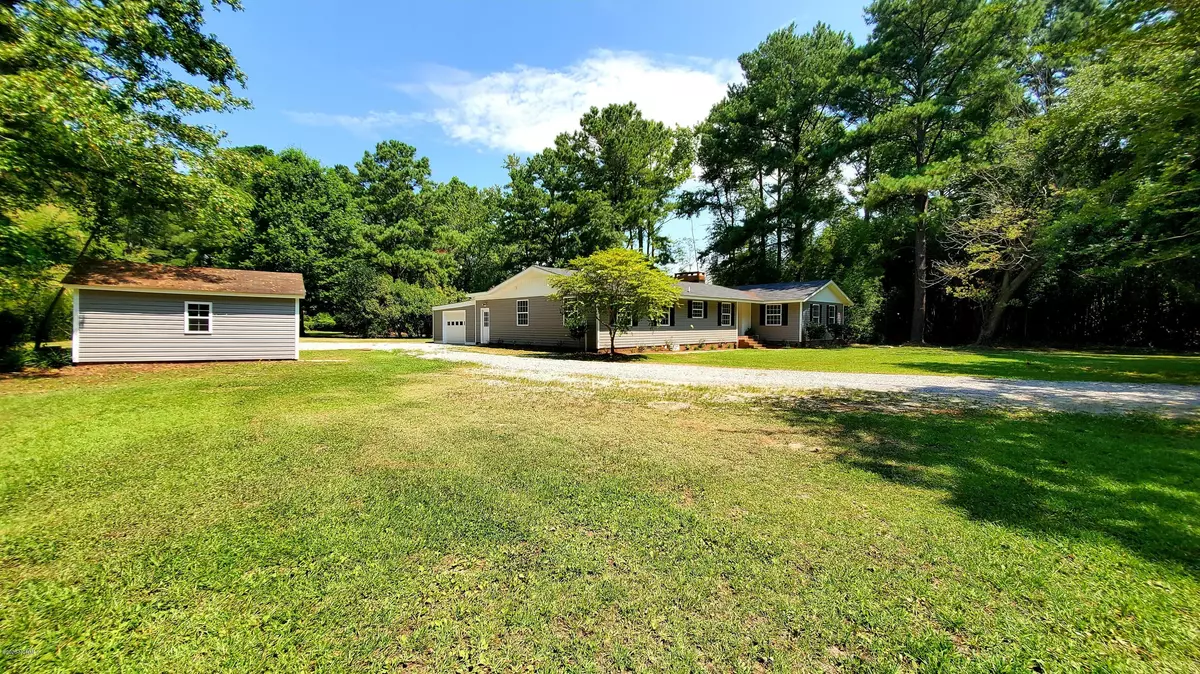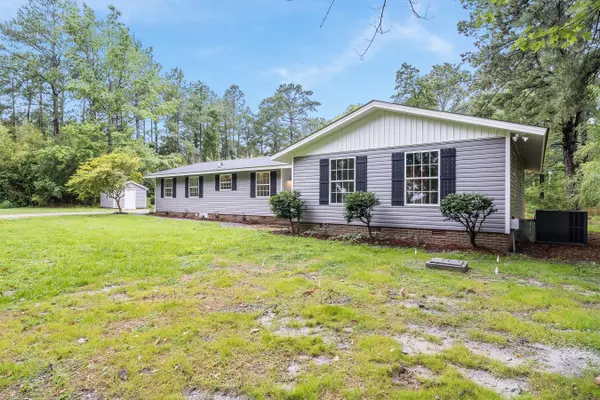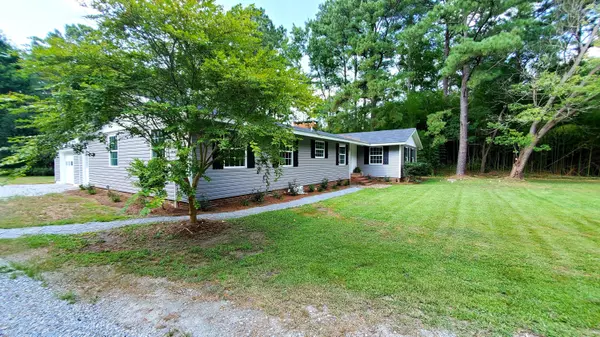$295,000
$295,000
For more information regarding the value of a property, please contact us for a free consultation.
4 Beds
3 Baths
2,711 SqFt
SOLD DATE : 11/17/2020
Key Details
Sold Price $295,000
Property Type Single Family Home
Sub Type Single Family Residence
Listing Status Sold
Purchase Type For Sale
Square Footage 2,711 sqft
Price per Sqft $108
Subdivision Not In Subdivision
MLS Listing ID 100227306
Sold Date 11/17/20
Style Wood Frame
Bedrooms 4
Full Baths 3
HOA Y/N No
Originating Board North Carolina Regional MLS
Year Built 1973
Lot Size 3.130 Acres
Acres 3.13
Lot Dimensions 250 x 534 x 258 x 537
Property Description
This home is an absolute designer's dream come true!! This completely remodeled home is situated on over THREE ACRE with lots of privacy. The open floor plan offers 4 bedrooms, 3 baths, mudroom room and attached garage. The large living space offers a custom shiplap fireplace and tons of natural light. The spacious sun filled kitchen offers glistening granite countertops, custom cabinets, stainless steel appliances and large island overlooking into the living space. The first floor main bedroom includes walk-in closet, his and her sink and a large subway tile walk-in shower. The peaceful backyard offers a large detached building and deck that is great for relaxing or entertaining family and friends. This home is a must see!! This home is USDA eligible!
Location
State NC
County Pitt
Community Not In Subdivision
Zoning residential
Direction From Firetower to County Home. Pass through Worthington/County Home intersection, continue past Edwards Farm Rd. Right onto Ivy from County Home, home is on the left.
Rooms
Other Rooms Workshop
Basement None
Interior
Interior Features 1st Floor Master, Ceiling Fan(s), Mud Room, Smoke Detectors, Solid Surface, Walk-in Shower, Walk-In Closet
Cooling Central
Flooring LVT/LVP, Carpet, Tile
Appliance Dishwasher, Microwave - Built-In, Stove/Oven - Electric
Exterior
Garage Dirt, On Site
Garage Spaces 2.0
Pool None
Utilities Available Municipal Water, Septic On Site
Waterfront No
Roof Type Shingle
Accessibility None
Porch Deck
Parking Type Dirt, On Site
Garage Yes
Building
Lot Description Wooded
Story 1
New Construction No
Schools
Elementary Schools Chicod
Middle Schools Chicod
High Schools D.H. Conley
Others
Tax ID 14008
Acceptable Financing USDA Loan, VA Loan, Cash, Conventional, FHA
Listing Terms USDA Loan, VA Loan, Cash, Conventional, FHA
Read Less Info
Want to know what your home might be worth? Contact us for a FREE valuation!

Our team is ready to help you sell your home for the highest possible price ASAP








