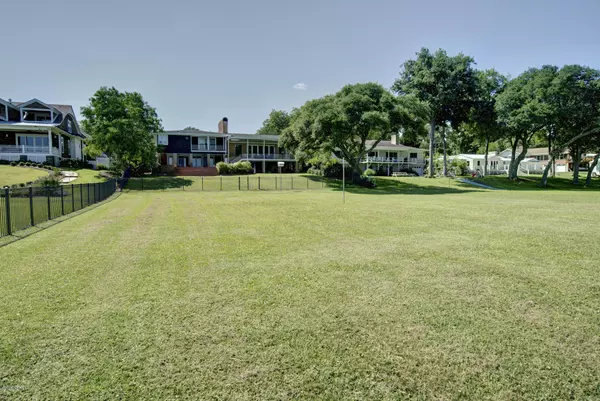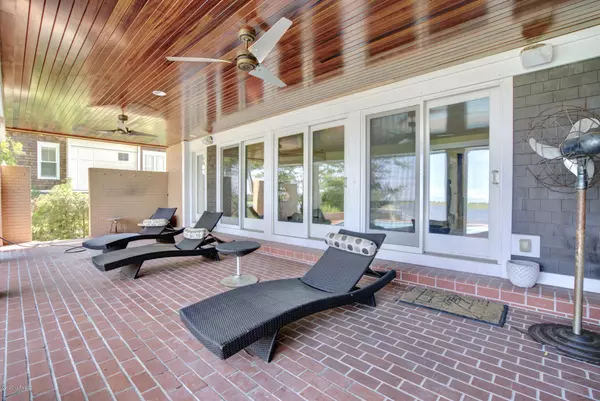$1,625,000
$1,750,000
7.1%For more information regarding the value of a property, please contact us for a free consultation.
3 Beds
5 Baths
4,833 SqFt
SOLD DATE : 09/21/2020
Key Details
Sold Price $1,625,000
Property Type Single Family Home
Sub Type Single Family Residence
Listing Status Sold
Purchase Type For Sale
Square Footage 4,833 sqft
Price per Sqft $336
Subdivision Porters Neck Plantation
MLS Listing ID 100231352
Sold Date 09/21/20
Style Wood Frame
Bedrooms 3
Full Baths 4
Half Baths 1
HOA Y/N No
Originating Board North Carolina Regional MLS
Year Built 1967
Lot Size 0.660 Acres
Acres 0.66
Lot Dimensions 215x94x191x90
Property Description
Exquisite example of post-mid-century architecture overlooking the Intracoastal Waterway and Figure Eight Island. Nestled high on a .66 acre bluff featuring over 4800 sq feet of living space, this home is being offered for what other homesites on Bald Eagle Lane are asking. Gourmet kitchen, hardwood flooring, custom tile showers and closets, 4 fireplaces, basement with custom studio space perfect for home gym, game room or additional quarters for your long term guest. There is also additional space that could be converted into living space. Too many details to list. This home is priced to sell. Will not last long. Schedule your appointment today for your chance to live the coastal dream on Bald Eagle Lane.
Location
State NC
County New Hanover
Community Porters Neck Plantation
Zoning R1
Direction Hwy 17 North to Right on Porters Neck Road. Follow to end. Take left on Bald Eagle, home approx one mile on right.
Rooms
Basement Finished - Full
Interior
Interior Features Foyer, Ceiling - Vaulted, Ceiling Fan(s), Home Theater, Sprinkler System, Walk-In Closet, Wet Bar
Heating Heat Pump
Cooling Central
Flooring Tile
Appliance Cooktop - Gas, Dishwasher, Disposal, Dryer, Humidifier/Dehumidifier, Refrigerator, Washer
Exterior
Garage Circular, Off Street
Garage Spaces 2.0
Pool In Ground
Utilities Available Municipal Sewer, Municipal Water
Waterfront Yes
Waterfront Description Deeded Waterfront, ICW Front, Water Depth 4+, Water View
Roof Type Shingle
Accessibility None
Porch Balcony, Covered, Deck, Patio
Parking Type Circular, Off Street
Garage Yes
Building
Story 2
New Construction No
Schools
Elementary Schools Blair
Middle Schools Holly Shelter
High Schools Laney
Others
Tax ID R03805-005-003-000
Acceptable Financing Cash, Conventional
Listing Terms Cash, Conventional
Read Less Info
Want to know what your home might be worth? Contact us for a FREE valuation!

Our team is ready to help you sell your home for the highest possible price ASAP








