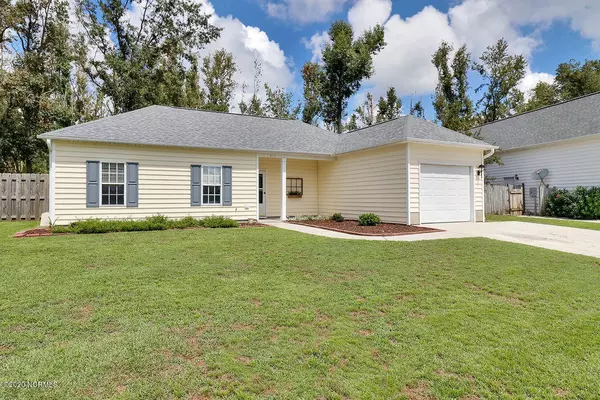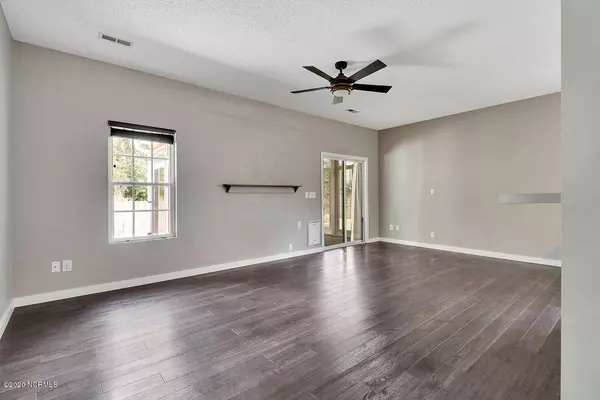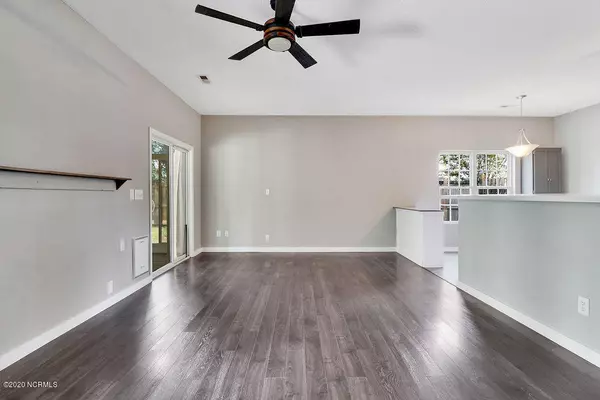$229,900
$229,900
For more information regarding the value of a property, please contact us for a free consultation.
3 Beds
2 Baths
1,302 SqFt
SOLD DATE : 09/30/2020
Key Details
Sold Price $229,900
Property Type Single Family Home
Sub Type Single Family Residence
Listing Status Sold
Purchase Type For Sale
Square Footage 1,302 sqft
Price per Sqft $176
Subdivision Farrington Farms
MLS Listing ID 100231554
Sold Date 09/30/20
Style Wood Frame
Bedrooms 3
Full Baths 2
HOA Fees $232
HOA Y/N Yes
Originating Board North Carolina Regional MLS
Year Built 1999
Lot Size 9,583 Sqft
Acres 0.22
Lot Dimensions 67X145X78X129
Property Description
This 3 bedroom 2 full bath home in popular Farrington Farms is neat as a pin and move in ready! As you enter you are greeted with a bright and airy open floor plan that features easy care flooring and a roomy kitchen with tile flooring, built in pantry for extra storage and updated stainless steel dishwasher, oven and microwave. In the living-dining area, sliding glass doors open to a bright sunroom that overlooks the private fenced in back yard and patio. A large storage building in back is perfect for lawn equipment or beach toys. The master bedroom features a walk in closet and en suite full bath. A one car garage and 3 year old roof round out the long list of features. This home is conveniently located near Ogden Park, great schools, local beaches and Mayfaire shopping and dining.
Location
State NC
County New Hanover
Community Farrington Farms
Zoning R-10
Direction North College Rd to Right on Gordon Rd Exit, Left into Farrington Farms, Left on Olde Well Loop. Home is on Left
Rooms
Other Rooms Storage, Workshop
Interior
Interior Features Blinds/Shades, Ceiling Fan(s), Walk-In Closet
Heating Heat Pump
Cooling Central
Flooring Laminate, Tile
Appliance None, Dishwasher, Microwave - Built-In, Stove/Oven - Electric
Exterior
Garage On Site, Paved
Garage Spaces 1.0
Utilities Available Municipal Sewer, Municipal Water
Waterfront No
Roof Type Shingle
Porch Patio, Porch, Screened
Parking Type On Site, Paved
Garage Yes
Building
Story 1
New Construction No
Schools
Elementary Schools Blair
Middle Schools Trask
High Schools Laney
Others
Tax ID R04300-003-066-000
Acceptable Financing USDA Loan, VA Loan, Cash, Conventional, FHA
Listing Terms USDA Loan, VA Loan, Cash, Conventional, FHA
Read Less Info
Want to know what your home might be worth? Contact us for a FREE valuation!

Our team is ready to help you sell your home for the highest possible price ASAP








