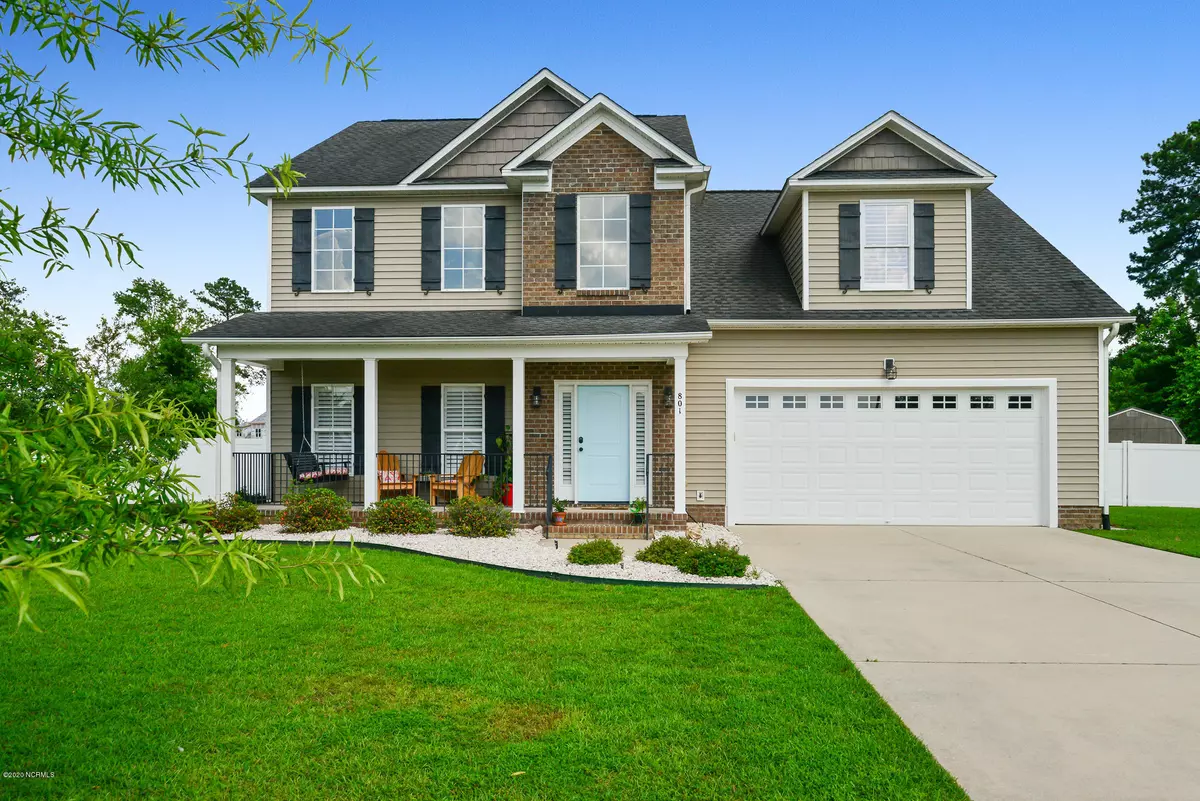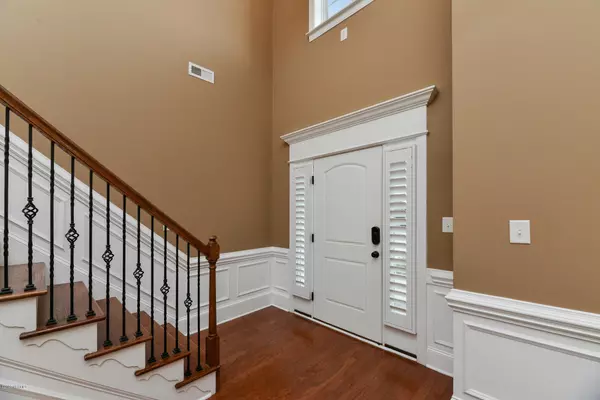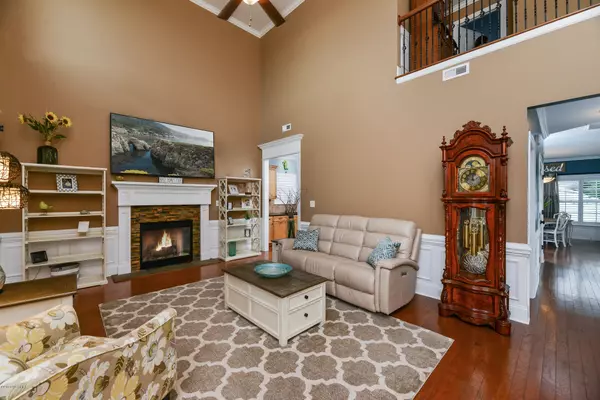$289,900
$289,900
For more information regarding the value of a property, please contact us for a free consultation.
3 Beds
3 Baths
2,673 SqFt
SOLD DATE : 08/17/2020
Key Details
Sold Price $289,900
Property Type Single Family Home
Sub Type Single Family Residence
Listing Status Sold
Purchase Type For Sale
Square Footage 2,673 sqft
Price per Sqft $108
Subdivision Mill Creek
MLS Listing ID 100223985
Sold Date 08/17/20
Style Wood Frame
Bedrooms 3
Full Baths 2
Half Baths 1
HOA Fees $120
HOA Y/N Yes
Originating Board North Carolina Regional MLS
Year Built 2008
Lot Size 0.430 Acres
Acres 0.43
Lot Dimensions .43
Property Description
BEAUTIFUL Home in cul-de-sac in a neighborhood only 4.9 miles from Vidant. NICE front porch & big enough for a swing & two rockers. Step in this lovely home on hardwoods which are all through the living area. There (3) Bedrooms, two & half (2.5) baths. Lots of natural light from Double height ceiling in the great room shows off the embellishments of the great floorplan, beautiful crown moldings, wainscoting & chair rail & full house Plantation Shutters . Formal Dining! The kitchen has detailed edge granite, tiled backsplash, soft close cabinet doors, SS appliances, pantry & ''Sitting area''. FIRST floor master & master closet have bamboo flooring. Baths have tile. NO CARPET in this home. Up the stairs to landing which leads to Second (2nd) & Third (3rd) Bedrooms & ''Ginormous'' bonus. Walk in Attic. Enjoy the privacy out back while sitting on covered back porch or grilling on extended patio. . White Vinyl Fenced encompasses the large yard & Wired Storage. Rinnai Water Heater A MUST SEE!
Location
State NC
County Pitt
Community Mill Creek
Zoning Residental
Direction Thomas Langston to Davenport. RIGHT to Frog Level. RIGHT to Mill Creek Subdivision . RIGHT to Cul de sac. & you are RIGHT THERE! :)
Rooms
Primary Bedroom Level Primary Living Area
Interior
Interior Features Whirlpool, Master Downstairs, 9Ft+ Ceilings, Ceiling Fan(s), Pantry, Walk-in Shower, Walk-In Closet(s)
Heating Electric, Heat Pump
Cooling Central Air
Fireplaces Type Gas Log
Fireplace Yes
Window Features Thermal Windows,Blinds
Exterior
Exterior Feature Irrigation System
Garage Paved
Garage Spaces 2.0
Waterfront No
Roof Type Shingle
Porch Open, Patio, Porch
Parking Type Paved
Building
Story 1
Foundation Raised
Sewer Municipal Sewer
Water Municipal Water
Structure Type Irrigation System
New Construction No
Others
Tax ID 74242
Acceptable Financing Cash, Conventional, FHA, VA Loan
Listing Terms Cash, Conventional, FHA, VA Loan
Special Listing Condition None
Read Less Info
Want to know what your home might be worth? Contact us for a FREE valuation!

Our team is ready to help you sell your home for the highest possible price ASAP








