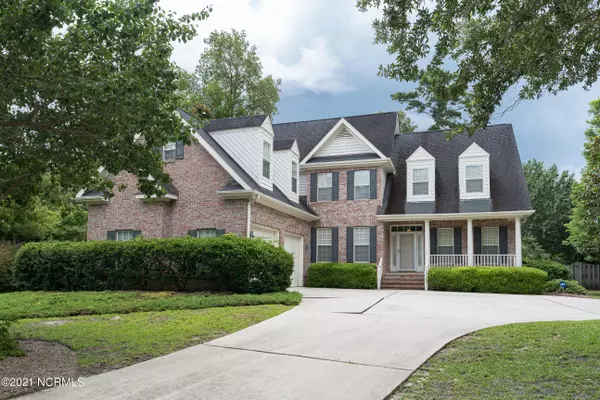$607,000
$615,000
1.3%For more information regarding the value of a property, please contact us for a free consultation.
3 Beds
4 Baths
3,260 SqFt
SOLD DATE : 08/11/2021
Key Details
Sold Price $607,000
Property Type Single Family Home
Sub Type Single Family Residence
Listing Status Sold
Purchase Type For Sale
Square Footage 3,260 sqft
Price per Sqft $186
Subdivision Masonboro Forest
MLS Listing ID 100276887
Sold Date 08/11/21
Style Wood Frame
Bedrooms 3
Full Baths 3
Half Baths 1
HOA Fees $882
HOA Y/N Yes
Originating Board North Carolina Regional MLS
Year Built 1998
Annual Tax Amount $3,023
Lot Size 0.490 Acres
Acres 0.49
Lot Dimensions Buyer to verify
Property Description
This beautiful home is located in the sought after Masonboro Forest Community which offers a community pool, tennis courts, playground, and clubhouse. The rocking chair front porch welcomes you home! As you enter, you will notice the detailed crown molding throughout, hardwood floors, and the formal dining area and office! The living room features a cozy fireplace, built-in shelves, high ceilings, and lots of windows to let in the natural light! Spend time cooking with family and friends in the spacious kitchen with granite countertops, lots of storage space, and a dining nook! The owner's bedroom is located on the first floor with a trey ceiling, walk-in closet, and many windows that view the beautiful backyard! Relax in the owner's bathroom with a soaking tub, shower, and double vanity sinks! On the second floor, you will find 2 additional bedrooms and a bonus room with a closet that can easily be turned into a 4th bedroom! Enjoy time outside in your fenced-in backyard with a screened-in porch and back deck! Take a short drive to the beaches, close proximity to shopping, and The Pointe! 2-10 home warranty is an added bonus of this home! Schedule a showing to make this wonderful move-in ready home your own!
Location
State NC
County New Hanover
Community Masonboro Forest
Zoning R-15
Direction From S College Rd, turn left onto Lansdowne RD, Continue onto Nicholas Creek Cir, Turn right onto Crown Point Ln and home will be on your left.
Rooms
Basement Crawl Space
Primary Bedroom Level Primary Living Area
Interior
Interior Features Foyer, Master Downstairs, 9Ft+ Ceilings, Tray Ceiling(s), Ceiling Fan(s), Pantry, Walk-in Shower, Walk-In Closet(s)
Heating Electric
Cooling Central Air
Flooring Carpet, Wood
Fireplaces Type Gas Log
Fireplace Yes
Window Features Thermal Windows,Storm Window(s),Blinds
Laundry Hookup - Dryer, Washer Hookup, Inside
Exterior
Exterior Feature Irrigation System
Garage Assigned, On Site
Garage Spaces 2.0
Waterfront No
Roof Type Architectural Shingle
Porch Covered, Deck, Porch
Parking Type Assigned, On Site
Building
Story 2
Sewer Municipal Sewer
Water Municipal Water
Structure Type Irrigation System
New Construction No
Others
Tax ID R07100-005-064-000
Acceptable Financing Cash, Conventional
Listing Terms Cash, Conventional
Special Listing Condition None
Read Less Info
Want to know what your home might be worth? Contact us for a FREE valuation!

Our team is ready to help you sell your home for the highest possible price ASAP








