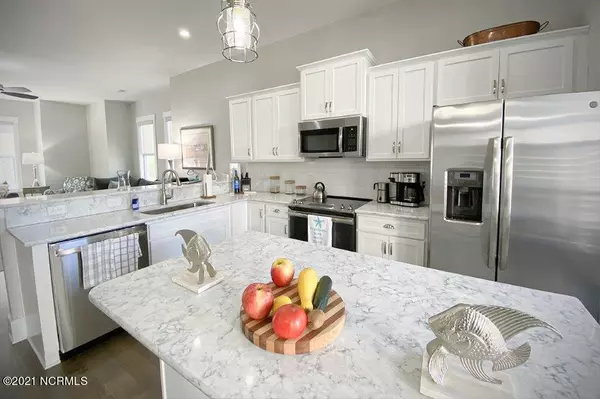$404,000
$394,900
2.3%For more information regarding the value of a property, please contact us for a free consultation.
3 Beds
4 Baths
1,901 SqFt
SOLD DATE : 07/26/2021
Key Details
Sold Price $404,000
Property Type Townhouse
Sub Type Townhouse
Listing Status Sold
Purchase Type For Sale
Square Footage 1,901 sqft
Price per Sqft $212
Subdivision Summerwalk
MLS Listing ID 100279497
Sold Date 07/26/21
Style Wood Frame
Bedrooms 3
Full Baths 3
Half Baths 1
HOA Fees $2,124
HOA Y/N Yes
Originating Board North Carolina Regional MLS
Year Built 2018
Annual Tax Amount $2,002
Lot Size 1,306 Sqft
Acres 0.03
Lot Dimensions 25 X 59 X 26 X 59
Property Description
This Summerwalk 3 Bedroom, 3 ½ Bath Townhome is an END UNIT, built in 2018, and situated in a peaceful setting near the rear of the community, comes complete with many upgraded features, finishes and a fun, yet elegant coastal vibe.
The ground floor consists of a garage with epoxy floor covering and a bump out for storage. As you enter the foyer find beautiful soaring ceilings and large carrara tile leading to a private ground floor guest suite with ensuite bath. There are closets and plumbing for laundry appliances on both the first and third floors. The second floor is breathtaking with many windows allowing for an abundance of natural light, custom window shades, an open concept layout- kitchen, dining, great room, soaring 10' ceilings throughout, and a half bath. The kitchen area features quartz countertops, custom backsplash, beautiful Alpine White cabinetry with soft close doors, single basin sink, stainless appliances, custom brushed nickel hardware & plumbing fixtures, and custom lighting. Then on the third floor you'll find a spacious Master bedroom, again flooded with natural light, custom window shades, a double closet and large ensuite bath with tiled walk in shower. There is also a third bedroom on this level, again with it's own ensuite bath.
The home was up-fitted with a connection for a generator for alternate, emergency power.
This home is in the highly sought-after Bradley Creek/Roland Grise/Hoggard school district. The HOA includes, among other things, a Community Pool, exterior and common area maintenance, sidewalks, centralized mail points, and master insurance.
The home is currently tenant occupied through March 2022. Buyer will assume remaining term of the lease and property management agreement. Furnishings do not convey.
Location
State NC
County New Hanover
Community Summerwalk
Zoning MF-L-MF LD
Direction From Oleander Drive, head south on Greenville Loop Road and right onto Tamarisk Ln. Property is last unit on the right.
Interior
Interior Features Foyer, 9Ft+ Ceilings, Blinds/Shades, Ceiling - Trey, Ceiling Fan(s), Mud Room, Pantry, Security System, Smoke Detectors, Solid Surface, Walk-in Shower, Walk-In Closet
Heating Zoned, Forced Air
Cooling Central, Zoned
Flooring Carpet
Appliance None, Cooktop - Electric, Dishwasher, Disposal, Dryer, Microwave - Built-In, Refrigerator, Stove/Oven - Electric, Washer
Exterior
Garage Off Street, On Site, Paved
Garage Spaces 1.0
Utilities Available Municipal Sewer, Municipal Water
Waterfront No
Roof Type Architectural Shingle
Porch Balcony, Patio
Parking Type Off Street, On Site, Paved
Garage Yes
Building
Lot Description Corner Lot
Story 3
New Construction No
Schools
Elementary Schools Bradley Creek
Middle Schools Roland Grise
High Schools Hoggard
Others
Tax ID R0628-013-122-000
Acceptable Financing Cash, Conventional
Listing Terms Cash, Conventional
Read Less Info
Want to know what your home might be worth? Contact us for a FREE valuation!

Our team is ready to help you sell your home for the highest possible price ASAP








