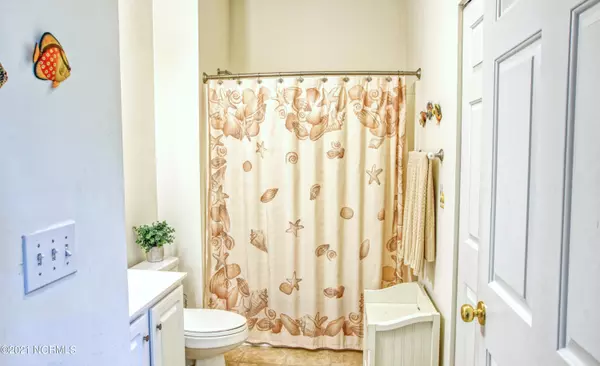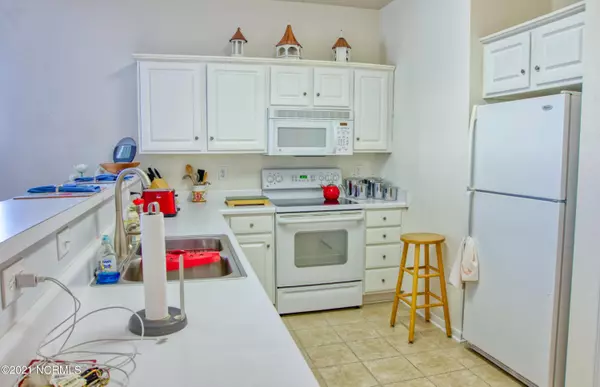$217,000
$219,000
0.9%For more information regarding the value of a property, please contact us for a free consultation.
3 Beds
2 Baths
1,330 SqFt
SOLD DATE : 08/09/2021
Key Details
Sold Price $217,000
Property Type Condo
Sub Type Condominium
Listing Status Sold
Purchase Type For Sale
Square Footage 1,330 sqft
Price per Sqft $163
Subdivision Sandpiper Bay
MLS Listing ID 100280112
Sold Date 08/09/21
Style Wood Frame
Bedrooms 3
Full Baths 2
HOA Fees $3,888
HOA Y/N Yes
Originating Board North Carolina Regional MLS
Year Built 2004
Annual Tax Amount $1,196
Lot Dimensions 0X0
Property Description
This three bedroom, two bath ground floor end unit in Sandpiper Bay is a must see! The unit has handicap accessible doors, making it perfect for those with mobility issues. HVAC and water heater were replaced in 2020. The back patio has been converted to a 3 season room with screening and windows so you can enjoy the pond and golf course views year round. Washer, dryer, and refrigerator convey. Community has two pools and tennis courts available for residents. This property won't last long!
Location
State NC
County Brunswick
Community Sandpiper Bay
Zoning residential
Direction Property is located in Sandpiper Bay. From 179, turn right on to Old Georgetown Road SW. After 1 mile, turn right onto Sandpiper Bay Dr SW. After .8 miles, turn left onto Great Egret Circle SW. In 500 ft, Turn right onto Moorhen Ln SW. In 600 ft, turn left onto Great Egret Circle. Unit is on your right.
Rooms
Basement None
Primary Bedroom Level Primary Living Area
Interior
Interior Features Foyer, Master Downstairs, Ceiling Fan(s), Pantry, Walk-In Closet(s)
Heating Heat Pump
Cooling Central Air
Flooring Carpet, Vinyl
Fireplaces Type None
Fireplace No
Window Features Blinds
Appliance Washer, Stove/Oven - Electric, Refrigerator, Dryer, Dishwasher, Cooktop - Electric, Convection Oven
Laundry Laundry Closet
Exterior
Exterior Feature None
Garage Lighted, On Site, Shared Driveway
Utilities Available Community Water
Waterfront Yes
View Pond, Water
Roof Type Architectural Shingle
Accessibility Accessible Doors, Accessible Entrance
Porch Patio, Screened
Parking Type Lighted, On Site, Shared Driveway
Building
Story 1
Foundation Slab
Sewer Community Sewer
Structure Type None
New Construction No
Others
Tax ID 104604702446.0002
Acceptable Financing Cash, Conventional
Listing Terms Cash, Conventional
Special Listing Condition None
Read Less Info
Want to know what your home might be worth? Contact us for a FREE valuation!

Our team is ready to help you sell your home for the highest possible price ASAP








