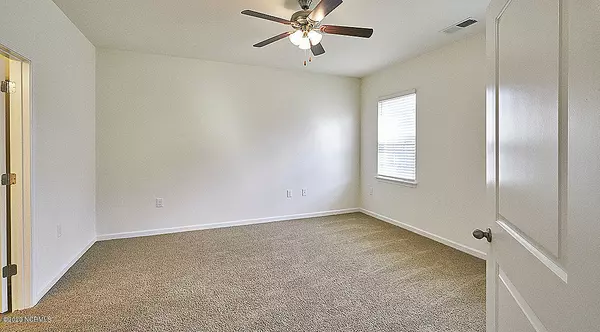$289,065
$284,990
1.4%For more information regarding the value of a property, please contact us for a free consultation.
3 Beds
2 Baths
1,906 SqFt
SOLD DATE : 11/25/2021
Key Details
Sold Price $289,065
Property Type Single Family Home
Sub Type Single Family Residence
Listing Status Sold
Purchase Type For Sale
Square Footage 1,906 sqft
Price per Sqft $151
Subdivision Tyler, Home On The Lake
MLS Listing ID 100280096
Sold Date 11/25/21
Style Wood Frame
Bedrooms 3
Full Baths 2
HOA Fees $450
HOA Y/N Yes
Originating Board North Carolina Regional MLS
Year Built 2021
Lot Size 6,098 Sqft
Acres 0.14
Lot Dimensions 100x60
Property Description
(Home under construction). Settle into the comfort of this 3-bedroom ranch plan! Fabulous use of 1906 sq ft. The Aberdeen offers an open concept. The great room leads to the dining room. The adjoining kitchen features granite, a subway tile backsplash, 9' ceilings, beautiful cabinetry and recessed lighting. Gas fireplace in the living room area. The master bedroom boasts a vaulted ceiling and a walk-in closet off of the deluxe master bathroom! Quality materials and workmanship throughout, with superior attention to detail, plus a one-year builder's warranty. Your new home also includes our smart home technology package! A DR Horton Smart Home is equipped with technology that includes the following: a Z-Wave programmable thermostat; a Z-Wave door lock; a Z-Wave wireless switch; a touchscreen Smart Home control device; an automation platform; a Sky Bell video doorbell; and an Amazon Show. Enjoy our 61-acre man-made lake with over 2 miles of walking trails. Community pool-now open. Tyler Home on the Lake is close to all the wonderful restaurants, shops and beautiful waterfront of downtown New Bern and approximately 30 minutes from Cherry Point.
Location
State NC
County Craven
Community Tyler, Home On The Lake
Zoning Residential
Direction From US 70 Exit 411—head northwest toward NC 43, turn right onto NC 43, turn right onto Thomas Sugg Dr, turn left onto Lake Tyler Dr. Left onto Louisia Mae Way. Model home is located at 401 Louisia Mae Way
Rooms
Basement None
Primary Bedroom Level Primary Living Area
Interior
Interior Features Foyer, 9Ft+ Ceilings, Ceiling Fan(s), Pantry, Walk-in Shower, Eat-in Kitchen, Walk-In Closet(s)
Heating Forced Air
Cooling Central Air
Flooring Vinyl
Fireplaces Type Gas Log
Fireplace Yes
Appliance Stove/Oven - Electric, Disposal, Dishwasher
Laundry Hookup - Dryer, Washer Hookup, Inside
Exterior
Exterior Feature None
Garage Off Street, Paved
Garage Spaces 2.0
Waterfront No
Roof Type Architectural Shingle
Porch Patio
Parking Type Off Street, Paved
Building
Story 1
Foundation Slab
Sewer Municipal Sewer
Water Municipal Water
Architectural Style Patio
Structure Type None
New Construction Yes
Others
Tax ID 8-223-3
Acceptable Financing Cash, Conventional, FHA, USDA Loan, VA Loan
Listing Terms Cash, Conventional, FHA, USDA Loan, VA Loan
Special Listing Condition None
Read Less Info
Want to know what your home might be worth? Contact us for a FREE valuation!

Our team is ready to help you sell your home for the highest possible price ASAP








