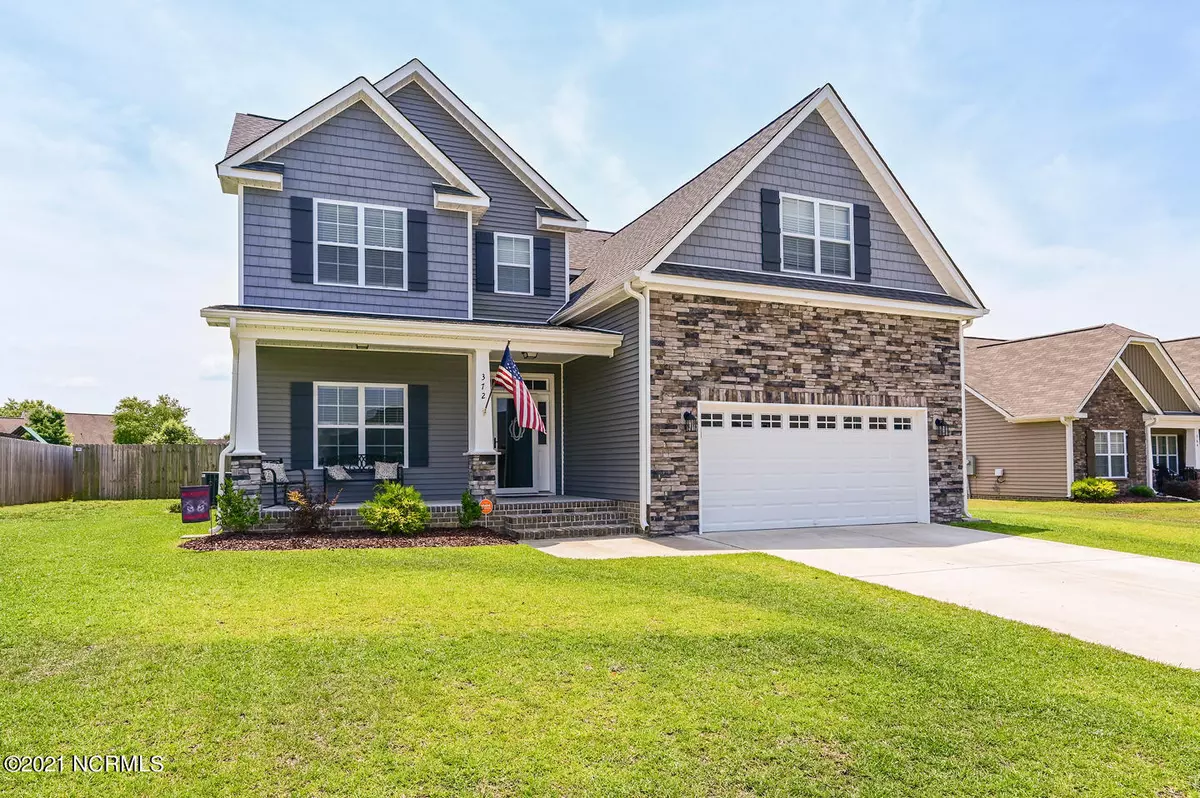$310,000
$310,000
For more information regarding the value of a property, please contact us for a free consultation.
4 Beds
4 Baths
2,585 SqFt
SOLD DATE : 08/30/2021
Key Details
Sold Price $310,000
Property Type Single Family Home
Sub Type Single Family Residence
Listing Status Sold
Purchase Type For Sale
Square Footage 2,585 sqft
Price per Sqft $119
Subdivision Summer Winds
MLS Listing ID 100280030
Sold Date 08/30/21
Style Wood Frame
Bedrooms 4
Full Baths 3
Half Baths 1
HOA Fees $190
HOA Y/N Yes
Originating Board North Carolina Regional MLS
Year Built 2018
Lot Size 0.290 Acres
Acres 0.29
Lot Dimensions 80 x 157.52
Property Description
Gorgeous 4 Bedroom/3.5 Bath Home Plus Bonus Room in Desirable Winterville, NC, Features Open Floor-Plan & 1st Floor Owner's Suite. Engineered Hardwood Floors Grace the First Floor Living Areas. Spacious Kitchen with Tons of Cabinets, Granite Counters, Tile Back-splash, SS Appliances, Pantry Closet & Large Island Bar. Vaulted Great-room Has Gas Logs Fireplace. Owner's Suite with Trey Ceiling & Walk-in Closet Plus Bath Featuring 2 Sink Vanity, Garden Tub, Separate Shower and Private Water Closet. Formal Dining Room Accented by Lovely Wainscoting. Other Extras: Privacy Fenced Backyard, Laundry Room with Built-in Drop Zone, Plantation Blinds, & New Storage Building.
Location
State NC
County Pitt
Community Summer Winds
Zoning residential
Direction Hwy. 11 towards Winterville from Greenville. Turn right on NC 903. Turn left on Reedy Branch Road. Turn right into Summer Winds on Sunrise Drive. Take right on Crimson and home will be down on the left.
Rooms
Other Rooms Storage
Interior
Interior Features Foyer, 1st Floor Master, 9Ft+ Ceilings, Blinds/Shades, Ceiling - Trey, Ceiling - Vaulted, Ceiling Fan(s), Gas Logs, Pantry, Security System, Smoke Detectors, Solid Surface, Walk-in Shower, Walk-In Closet
Heating Heat Pump
Cooling Central
Flooring Carpet, Tile
Appliance Dishwasher, Disposal, Microwave - Built-In, Stove/Oven - Electric
Exterior
Garage On Site, Paved
Garage Spaces 2.0
Utilities Available Municipal Sewer, Municipal Water, Natural Gas Connected, Sewer Connected, Water Connected
Waterfront No
Roof Type Architectural Shingle
Porch Open, Patio, Porch
Parking Type On Site, Paved
Garage Yes
Building
Story 2
New Construction No
Schools
Elementary Schools Creekside
Middle Schools A. G. Cox
High Schools South Central
Others
Tax ID 84525
Acceptable Financing USDA Loan, VA Loan, Cash, Conventional, FHA
Listing Terms USDA Loan, VA Loan, Cash, Conventional, FHA
Read Less Info
Want to know what your home might be worth? Contact us for a FREE valuation!

Our team is ready to help you sell your home for the highest possible price ASAP








