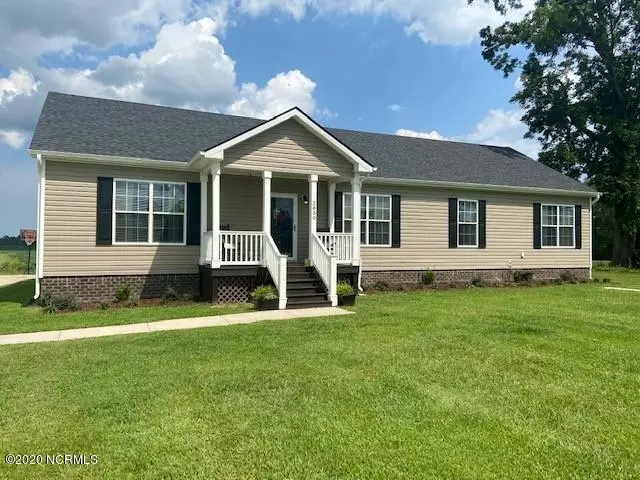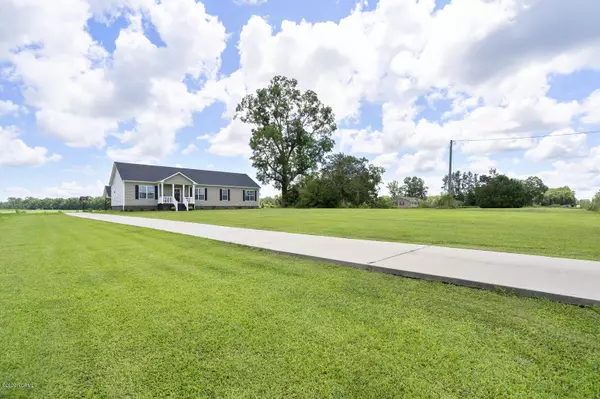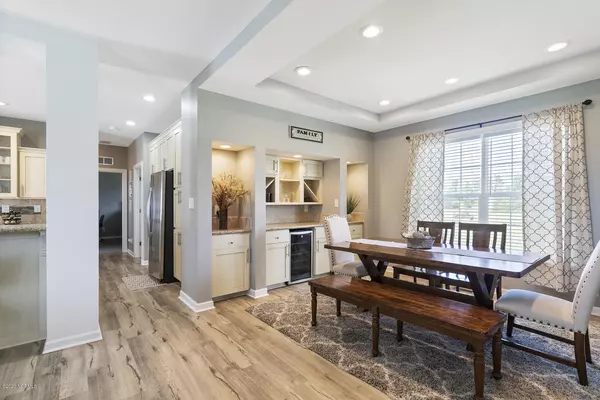$248,000
$248,000
For more information regarding the value of a property, please contact us for a free consultation.
3 Beds
2 Baths
2,025 SqFt
SOLD DATE : 09/15/2020
Key Details
Sold Price $248,000
Property Type Single Family Home
Sub Type Single Family Residence
Listing Status Sold
Purchase Type For Sale
Square Footage 2,025 sqft
Price per Sqft $122
Subdivision Not In Subdivision
MLS Listing ID 100231066
Sold Date 09/15/20
Style Wood Frame
Bedrooms 3
Full Baths 2
HOA Y/N No
Originating Board North Carolina Regional MLS
Year Built 2017
Annual Tax Amount $1,440
Lot Size 0.680 Acres
Acres 0.68
Lot Dimensions 112x258x110x278
Property Description
Feel at home the minute you step onto the front porch of this beautiful modern home in the country. The welcoming foyer opens to a fabulous 21 x 18 great room and separate formal dining area. The dining room boasts a wet bar with a wine cooler, a lot of cabinets for extra storage. Stunning Augustine Oak Coretec LVP Flooring and 9ft ceilings makes it so open and airy. This 3 bedroom / 2 bath home is one not to miss. The oversized open concept kitchen has endless Chiffon glazed flat panel cabinets and huge center island. The master bedroom and ensuite includes a big walk in closet. The large laundry room offers tons of work space. Enjoy the great outdoors and have fun planning your personal oasis on the large lot. Bonus features include 2 power roof vents, Stainless Steel Appliances and tons of natural light. This home is close to I-40 and is the best of both worlds- close to the city but in-the-country feel. Don't miss out on all this property has to offer.
Location
State NC
County Pender
Community Not In Subdivision
Zoning RA
Direction I-40 East to exit 408: NC-210 then right on US 117 proceed to home
Location Details Mainland
Rooms
Primary Bedroom Level Primary Living Area
Interior
Interior Features Master Downstairs, 9Ft+ Ceilings, Walk-in Shower, Wet Bar, Walk-In Closet(s)
Heating Forced Air, Heat Pump
Cooling Central Air
Flooring LVT/LVP
Fireplaces Type None
Fireplace No
Appliance Washer, Stove/Oven - Electric, Refrigerator, Microwave - Built-In, Dishwasher
Laundry Inside
Exterior
Exterior Feature None
Garage Carport, Off Street, Paved
Carport Spaces 2
Pool None
Waterfront No
Waterfront Description None
Roof Type Shingle
Porch Deck, Porch
Building
Story 1
Entry Level One
Foundation Brick/Mortar
Sewer Septic On Site
Water Municipal Water
Structure Type None
New Construction No
Others
Tax ID 3237-09-2799-0000
Acceptable Financing Cash, Conventional, FHA, USDA Loan, VA Loan
Listing Terms Cash, Conventional, FHA, USDA Loan, VA Loan
Special Listing Condition None
Read Less Info
Want to know what your home might be worth? Contact us for a FREE valuation!

Our team is ready to help you sell your home for the highest possible price ASAP








