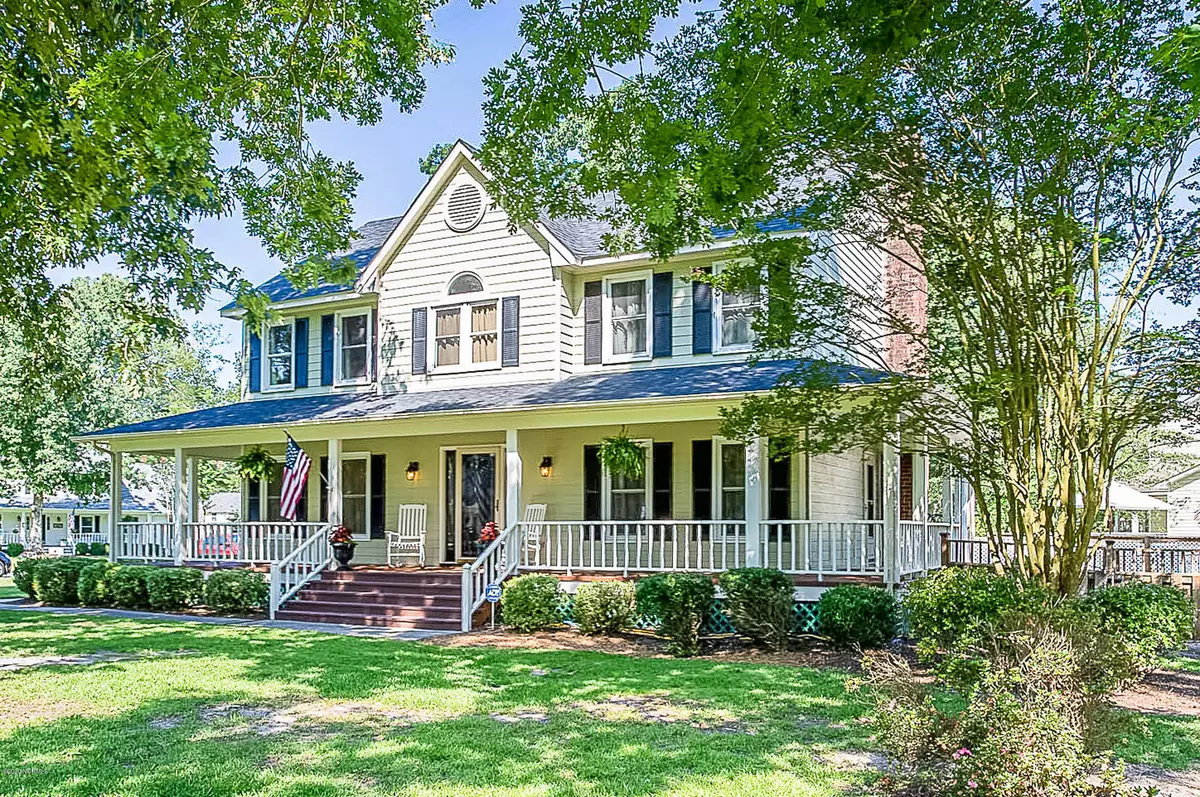$280,000
$275,000
1.8%For more information regarding the value of a property, please contact us for a free consultation.
4 Beds
3 Baths
2,800 SqFt
SOLD DATE : 08/28/2020
Key Details
Sold Price $280,000
Property Type Single Family Home
Sub Type Single Family Residence
Listing Status Sold
Purchase Type For Sale
Square Footage 2,800 sqft
Price per Sqft $100
Subdivision Rock Creek
MLS Listing ID 100225467
Sold Date 08/28/20
Style Wood Frame
Bedrooms 4
Full Baths 2
Half Baths 1
HOA Y/N Yes
Originating Board North Carolina Regional MLS
Year Built 1993
Annual Tax Amount $1,537
Lot Size 0.580 Acres
Acres 0.58
Lot Dimensions 127x202
Property Description
Honey STOP THE CAR! This is the perfect STAY-CATION home of your dreams! Enjoy the gorgeous back yard with built in pool, palm trees, fire pit, and a pool house that is heated and air conditioned for your guests all year long! This absolutely stunning home in the much desired Rock Creek neighborhood is sure to please anyone's desire to own a true southern style home! Enjoy ice tea on your wrap around porch, while you wave to your neighbors on their nightly walk. The spacious eat in kitchen is a cooks dream with granite counters, stainless steel appliances, and new LVP flooring! This beauty has four spacious bedrooms and a bonus room over the garage! This home is a must see and will not last long! Schedule your private showing today!
Location
State NC
County Onslow
Community Rock Creek
Zoning R-15
Direction From Gum Branch Rd: Left on Country Club Dr. Right on Rock Creek Drive N. Left on Par Drive. Home on corner of Par and Eagle Court
Rooms
Other Rooms Bathhouse
Basement Crawl Space, None
Primary Bedroom Level Primary Living Area
Interior
Interior Features Tray Ceiling(s), Ceiling Fan(s), Walk-in Shower, Eat-in Kitchen
Heating Heat Pump
Cooling Central Air
Flooring Tile
Appliance Refrigerator, Disposal, Dishwasher, Cooktop - Electric
Laundry In Kitchen
Exterior
Garage Paved
Garage Spaces 2.0
Pool In Ground
Waterfront No
Roof Type Architectural Shingle
Porch Open, Covered, Deck, Patio, Porch
Parking Type Paved
Building
Lot Description Cul-de-Sac Lot, Corner Lot
Story 2
Sewer Community Sewer
New Construction No
Others
Tax ID 55a-194
Acceptable Financing Cash, Conventional, FHA, VA Loan
Listing Terms Cash, Conventional, FHA, VA Loan
Special Listing Condition None
Read Less Info
Want to know what your home might be worth? Contact us for a FREE valuation!

Our team is ready to help you sell your home for the highest possible price ASAP








