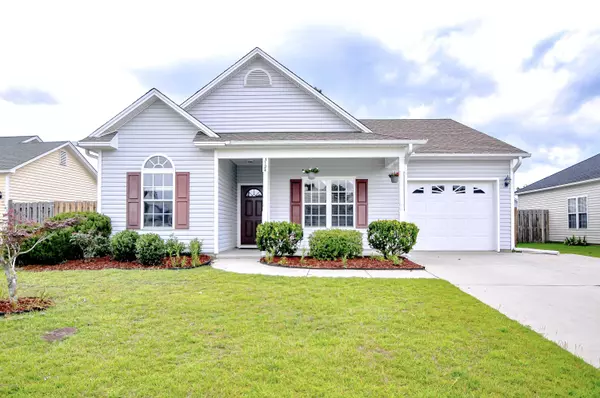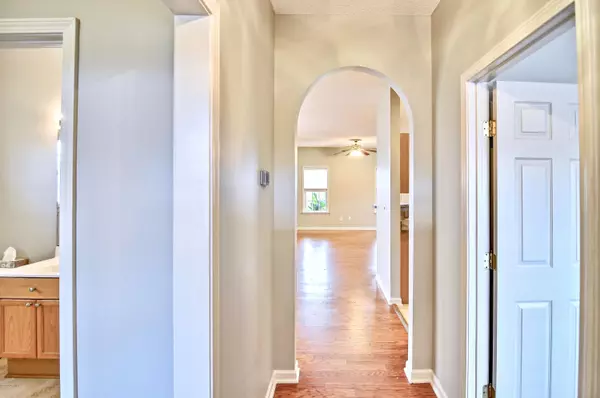$190,000
$187,500
1.3%For more information regarding the value of a property, please contact us for a free consultation.
3 Beds
2 Baths
1,263 SqFt
SOLD DATE : 08/13/2020
Key Details
Sold Price $190,000
Property Type Single Family Home
Sub Type Single Family Residence
Listing Status Sold
Purchase Type For Sale
Square Footage 1,263 sqft
Price per Sqft $150
Subdivision Lanvale Trace
MLS Listing ID 100225167
Sold Date 08/13/20
Style Wood Frame
Bedrooms 3
Full Baths 2
HOA Fees $167
HOA Y/N Yes
Originating Board North Carolina Regional MLS
Year Built 2003
Lot Size 6,970 Sqft
Acres 0.16
Lot Dimensions 107x64
Property Description
Welcome home to this well-maintained 3BR/2BA home in the highly desirable Lanvale Trace community. Property features open floorplan, with hardwoods throughout main living areas. Kitchen includes all STAINLESS appliances (including refrigerator and brand NEW range & microwave), and great open raised bar for extra seating. Updates include NEW carpets in all bedrooms, NEW paint throughout, and newer HVAC (2015). Enjoy the lovely outdoor space with covered patio and large fenced backyard. Low HOA dues make this affordable home even better. With only 10 minutes to downtown Wilmington, come enjoy all this home has to offer!
Location
State NC
County Brunswick
Community Lanvale Trace
Zoning R-6
Direction From Lanvale Road NE, turn left onto Orchard Loop Road, take 4th right onto Thistlewood Drive, home is on right.
Rooms
Primary Bedroom Level Primary Living Area
Interior
Interior Features Foyer, Master Downstairs, Ceiling Fan(s), Pantry
Heating Heat Pump
Cooling Central Air
Flooring Carpet, Vinyl, Wood
Fireplaces Type None
Fireplace No
Appliance Stove/Oven - Electric, Refrigerator, Microwave - Built-In, Disposal, Dishwasher
Exterior
Exterior Feature None
Garage Paved
Garage Spaces 1.0
Waterfront No
Roof Type Shingle
Porch Covered, Patio, Porch
Parking Type Paved
Building
Story 1
Foundation Slab
Sewer Municipal Sewer
Water Municipal Water
Structure Type None
New Construction No
Others
Tax ID 047aa031
Acceptable Financing Cash, Conventional, FHA, USDA Loan, VA Loan
Listing Terms Cash, Conventional, FHA, USDA Loan, VA Loan
Special Listing Condition None
Read Less Info
Want to know what your home might be worth? Contact us for a FREE valuation!

Our team is ready to help you sell your home for the highest possible price ASAP








