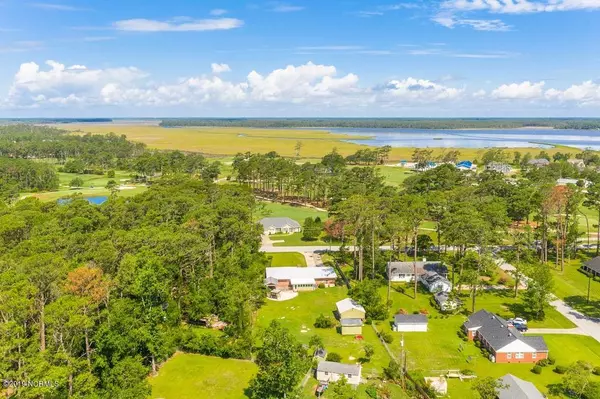$285,000
$289,900
1.7%For more information regarding the value of a property, please contact us for a free consultation.
3 Beds
2 Baths
2,316 SqFt
SOLD DATE : 10/28/2019
Key Details
Sold Price $285,000
Property Type Single Family Home
Sub Type Single Family Residence
Listing Status Sold
Purchase Type For Sale
Square Footage 2,316 sqft
Price per Sqft $123
Subdivision Not In Subdivision
MLS Listing ID 100170326
Sold Date 10/28/19
Style Wood Frame
Bedrooms 3
Full Baths 2
HOA Y/N No
Originating Board North Carolina Regional MLS
Year Built 1966
Lot Size 0.747 Acres
Acres 0.75
Lot Dimensions 100x335x110x297
Property Description
A great family home that gives you everything you need - a large lot with 4 - count them! - 4 out buildings to store your boats, your toys, your tools and more! Enough parking for the whole family plus room for your RV with its own electrical plug. Large living room, dining room and kitchen with beautiful granite counter tops and stainless appliances. A den next to the kitchen with a gas fireplace gives lots of space for family gatherings and fun times helping prepare delicious meals. Then a sun room with its own mini split HVAC allow for fun in the sun while being comfortable. Ideal location close to the Morehead City Country Club and golf course, and only minutes from beaches, fishing, and dining. Hurry and see this one before it is gone!
Location
State NC
County Carteret
Community Not In Subdivision
Zoning R20
Direction Hwy 70 to Friendly Road; Right onto Country Club Road; Home will be on Right
Location Details Mainland
Rooms
Other Rooms Storage, Workshop
Basement Crawl Space
Primary Bedroom Level Primary Living Area
Interior
Interior Features Solid Surface, Master Downstairs, Ceiling Fan(s), Eat-in Kitchen
Heating Other-See Remarks, Heat Pump
Cooling Central Air
Flooring Wood
Appliance Water Softener, Stove/Oven - Gas, Refrigerator, Humidifier/Dehumidifier, Dishwasher
Laundry In Garage
Exterior
Exterior Feature None
Garage On Site, Paved
Garage Spaces 1.0
Waterfront No
View River
Roof Type Metal
Accessibility Accessible Doors
Porch Covered, Deck, Porch
Parking Type On Site, Paved
Building
Story 1
Entry Level One
Sewer Septic On Site
Water Municipal Water
Structure Type None
New Construction No
Others
Tax ID 6376.07.68.7797000
Acceptable Financing Cash, Conventional
Listing Terms Cash, Conventional
Special Listing Condition None
Read Less Info
Want to know what your home might be worth? Contact us for a FREE valuation!

Our team is ready to help you sell your home for the highest possible price ASAP








