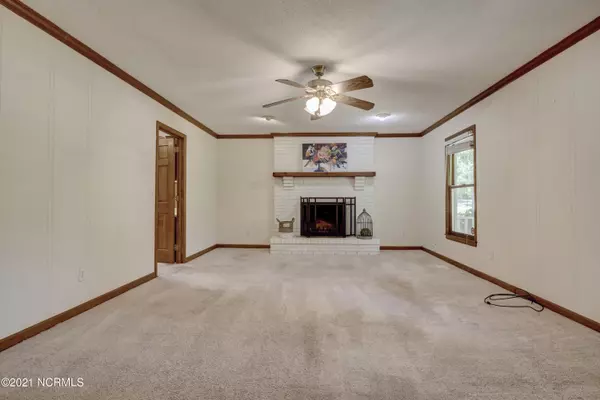$297,000
$289,000
2.8%For more information regarding the value of a property, please contact us for a free consultation.
3 Beds
2 Baths
1,660 SqFt
SOLD DATE : 08/16/2021
Key Details
Sold Price $297,000
Property Type Single Family Home
Sub Type Single Family Residence
Listing Status Sold
Purchase Type For Sale
Square Footage 1,660 sqft
Price per Sqft $178
Subdivision Bayshore Estates
MLS Listing ID 100281270
Sold Date 08/16/21
Style Wood Frame
Bedrooms 3
Full Baths 2
HOA Y/N No
Originating Board North Carolina Regional MLS
Year Built 1981
Annual Tax Amount $1,408
Lot Size 0.460 Acres
Acres 0.46
Lot Dimensions 100x200x100x200
Property Description
Great home located in Bayshore Estates is ready for a new owner to make it their own. Sought after schools and fabulous location. The bones are good and a few cosmetic touches could make it remarkably charming. The park-like setting has mature trees/landscaping, just right for someone who would like a sense of privacy. One-level living on a large lot - rare find in Wilmington, NC. Newer deck, newer roof, and newer HVAC. Built in 1981, kitchen is clean and functional. One-car garage, manual opening for parking and/or storage. Enjoying strolling in the neighborhood and enjoying water views as you pass your neighbors. There is an option to join the Bayshore boat ramp (to launch small boats/tidal water). Or you could slip a paddle board or kayak in for a day of exercise on the water. Bayshore Estates is close to Mayfaire, Wrightsville Beach, and Downtown Wilmington and the River Walk.
Location
State NC
County New Hanover
Community Bayshore Estates
Zoning R-15
Direction North on Market Street, Right into Bayshore Estates, Left on Bayshore Drive, home is on the Left.
Rooms
Basement None
Interior
Interior Features 1st Floor Master, Blinds/Shades, Ceiling Fan(s), Smoke Detectors, Walk-in Shower
Heating Heat Pump
Cooling Central
Flooring Carpet, Tile
Appliance Dishwasher, Refrigerator, Stove/Oven - Electric, Water Softener, None
Exterior
Garage Off Street, On Site
Garage Spaces 1.0
Pool None
Utilities Available Municipal Sewer, Well Water
Waterfront No
Waterfront Description None
Roof Type Shingle
Accessibility None
Porch Covered, Deck, Porch
Parking Type Off Street, On Site
Garage Yes
Building
Story 1
New Construction No
Schools
Elementary Schools Ogden
Middle Schools Noble
High Schools Laney
Others
Tax ID R03620-002-002-000
Acceptable Financing VA Loan, Cash, Conventional, FHA
Listing Terms VA Loan, Cash, Conventional, FHA
Read Less Info
Want to know what your home might be worth? Contact us for a FREE valuation!

Our team is ready to help you sell your home for the highest possible price ASAP








