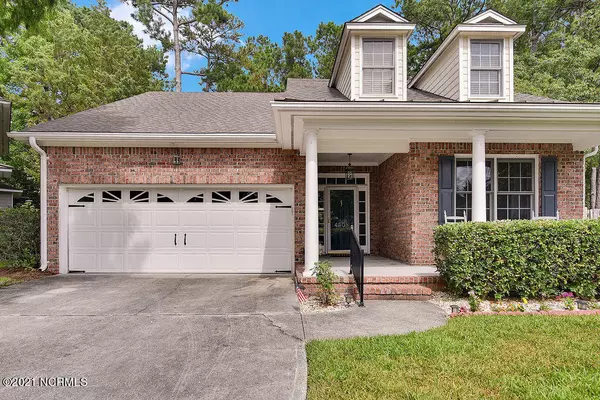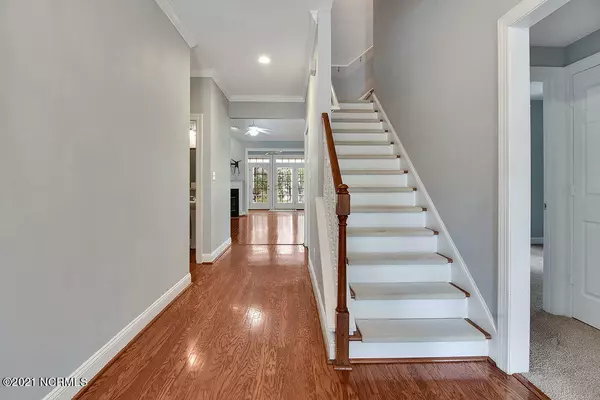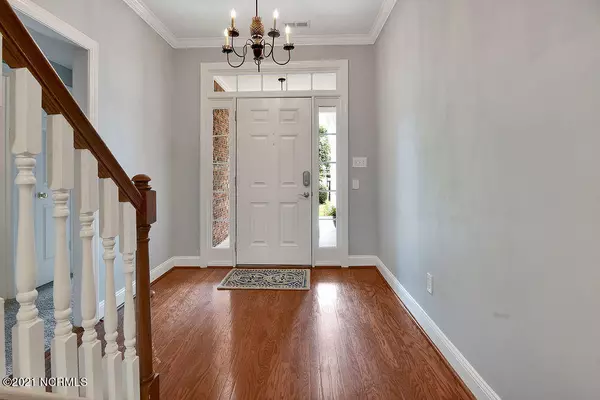$405,000
$399,900
1.3%For more information regarding the value of a property, please contact us for a free consultation.
4 Beds
4 Baths
2,044 SqFt
SOLD DATE : 08/04/2021
Key Details
Sold Price $405,000
Property Type Single Family Home
Sub Type Single Family Residence
Listing Status Sold
Purchase Type For Sale
Square Footage 2,044 sqft
Price per Sqft $198
Subdivision Masonboro Forest
MLS Listing ID 100280162
Sold Date 08/04/21
Style Wood Frame
Bedrooms 4
Full Baths 3
Half Baths 1
HOA Fees $1,780
HOA Y/N Yes
Originating Board North Carolina Regional MLS
Year Built 1998
Lot Size 0.340 Acres
Acres 0.34
Lot Dimensions 30x143x146x18x192
Property Description
Amazing opportunity to own a Quiet cul de sac brick home in Masonboro Forest subdivision built by Hagood Homes. 4 bedrooms, 3 ½ bath & 2 car garage on a large lot – Master bath has a garden tub & walk in shower with spacious closets. Living room has vaulted ceilings w/open floor plan & gas log fireplace, Large private fenced in yard (one of the largest yard in this neighborhood). Landscaping is maintained thru the HOA. Community clubhouse, pool, tennis courts, pickle ball & Playground. Move in ready
Location
State NC
County New Hanover
Community Masonboro Forest
Zoning R-15
Direction South College, left on Lansdowne Road, cross over Navajo Trail into Masonboro Forest. 1st left onto Stratton Village Lane, right on Dewars Circle. Home in cul de sac.
Interior
Interior Features 1st Floor Master, 9Ft+ Ceilings, Blinds/Shades, Ceiling - Vaulted, Ceiling Fan(s), Gas Logs, Smoke Detectors, Sprinkler System, Walk-in Shower, Walk-In Closet
Heating Forced Air
Cooling Central
Flooring Carpet, Tile
Appliance Dishwasher, Dryer, Microwave - Built-In, Refrigerator, Stove/Oven - Electric, Washer
Exterior
Garage Off Street, On Site, Paved
Garage Spaces 2.0
Utilities Available Municipal Sewer, Municipal Water
Waterfront No
Waterfront Description None
Roof Type Architectural Shingle
Porch Covered, Deck, Patio, Porch
Parking Type Off Street, On Site, Paved
Garage Yes
Building
Lot Description Cul-de-Sac Lot
Story 1
New Construction No
Schools
Elementary Schools Holly Tree
Middle Schools Myrtle Grove
High Schools Hoggard
Others
Tax ID R07107-014-023-000
Acceptable Financing Cash, Conventional
Listing Terms Cash, Conventional
Read Less Info
Want to know what your home might be worth? Contact us for a FREE valuation!

Our team is ready to help you sell your home for the highest possible price ASAP








