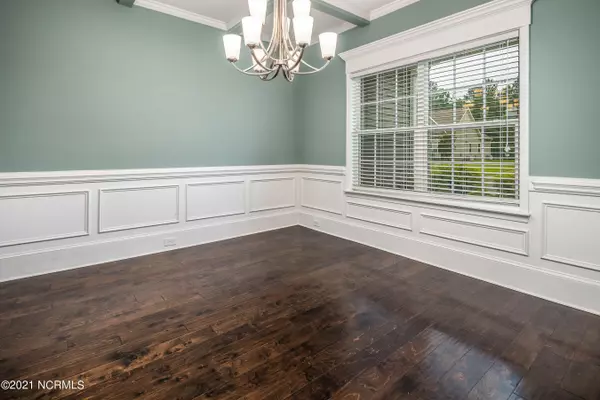$360,000
$335,000
7.5%For more information regarding the value of a property, please contact us for a free consultation.
5 Beds
5 Baths
3,242 SqFt
SOLD DATE : 08/26/2021
Key Details
Sold Price $360,000
Property Type Single Family Home
Sub Type Single Family Residence
Listing Status Sold
Purchase Type For Sale
Square Footage 3,242 sqft
Price per Sqft $111
Subdivision Taberna
MLS Listing ID 100280150
Sold Date 08/26/21
Style Wood Frame
Bedrooms 5
Full Baths 4
Half Baths 1
HOA Fees $180
HOA Y/N Yes
Originating Board North Carolina Regional MLS
Year Built 2016
Lot Size 9,583 Sqft
Acres 0.22
Property Description
There's so much to fall in love with in this amazing home, which is conveniently located to be accessible to Greenville and Winterville communities alike; it's just a short trip to medical and academic campuses, Uptown Greenville, and downtown Winterville! Nearly new, one-owner home boasts an amazing amount of space. The impressive two-story foyer ushers you into the home, leading you past the light-filled formal dining room to the large living area, which is seamlessly connected to your eat-in kitchen. In the kitchen you'll enjoy granite and stainless appliances, both attributes being the perfect complement to an abundance of cabinets and storage, including a dedicated corner pantry! If space is what you're seeking, look no further! With 5 bedrooms, 4.5 baths, and a large bonus room, you'll be hard pressed to find better allocation of space. In need of a 6th bedroom? The bonus room includes a walk-in closet, so utilization of this space as an additional bedroom would be a breeze. It's such a flexible floor plan overall, providing a wing downstairs with a bedroom and full bathroom that is separate from the Owner Suite; what a great opportunity for your home office, nursery, or in-law suite! Owner suite is generous in space and thoughtful in design. Wake with an abundance of natural light before heading past dual walk-in closets to your beautiful bathroom, complete with separate tub, large tiled shower, dual (separate) vanities, and linen closet. The appealing features extend outside, from the quaint front porch and timeless curb appeal, to the covered patio in the fenced back yard. Lots of room to garden, play with four-legged family members, grill, or relax by the firepit once Fall rolls around. Don't miss your chance to own your dream home!
Location
State NC
County Pitt
Community Taberna
Zoning SFR
Direction Take Memorial Drive to Davenport Farm Rd, turn right on Frog Level Rd, left on Bryson Dr, take the first right on Calvary, home is on the left.
Rooms
Primary Bedroom Level Primary Living Area
Interior
Interior Features Foyer, Master Downstairs, Tray Ceiling(s), Ceiling Fan(s), Walk-in Shower, Eat-in Kitchen, Walk-In Closet(s)
Heating Heat Pump
Cooling Central Air
Flooring Carpet, Tile, Wood
Window Features Thermal Windows
Appliance Stove/Oven - Electric, Microwave - Built-In, Dishwasher
Laundry Inside
Exterior
Garage Off Street, Paved
Garage Spaces 2.0
Waterfront No
Roof Type Architectural Shingle
Porch Covered, Patio, Porch
Parking Type Off Street, Paved
Building
Story 2
Foundation Slab
Sewer Municipal Sewer
Water Municipal Water
New Construction No
Others
Tax ID 073569
Acceptable Financing Cash, Conventional, FHA, VA Loan
Listing Terms Cash, Conventional, FHA, VA Loan
Special Listing Condition None
Read Less Info
Want to know what your home might be worth? Contact us for a FREE valuation!

Our team is ready to help you sell your home for the highest possible price ASAP








