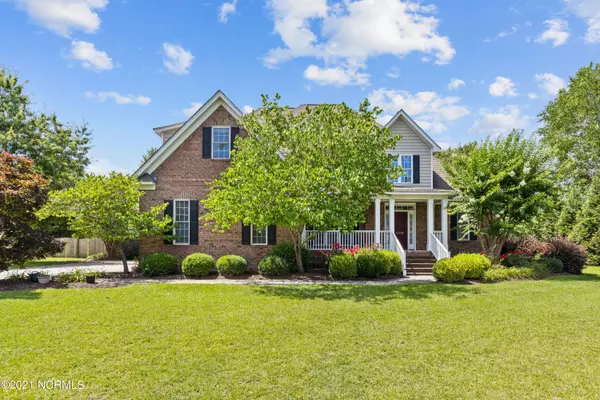$395,000
$395,000
For more information regarding the value of a property, please contact us for a free consultation.
4 Beds
3 Baths
3,028 SqFt
SOLD DATE : 08/19/2021
Key Details
Sold Price $395,000
Property Type Single Family Home
Sub Type Single Family Residence
Listing Status Sold
Purchase Type For Sale
Square Footage 3,028 sqft
Price per Sqft $130
Subdivision Windsor
MLS Listing ID 100280474
Sold Date 08/19/21
Style Wood Frame
Bedrooms 4
Full Baths 3
HOA Y/N No
Originating Board North Carolina Regional MLS
Year Built 2005
Lot Size 0.760 Acres
Acres 0.76
Lot Dimensions 139 x 150 X 203. x Irregular
Property Description
LOCATION! LOCATION! LOCATION! Beautiful & well-appointed brick home with 4 bedroom/3 bath & bonus room is situated on .76 acre lot in desirable Windsor neighborhood. Home boasts hardwood floors throughout living room w/gas FP, formal dining room, kitchen with breakfast room. Kitchen amenities/updates include solid surface countertops, glass tile backsplash, ample storage solutions/pantry & ease of pullouts in lower cabinets. Stainless appliances are: (5-burner) electric LG range (2021), Waste King garbage disposal (2019), LG French-door refrigerator w/Ice & water through door & bottom freezer (2018), Bosch dishwasher (2015) & built-in microwave. Just off the double garage is a utility room with soaking sink, Kenmore washer & gas dryer. Offers
1st floor Master Suite & 2nd Bedroom! Master features double trey ceiling, huge walk-in closet, jetted tub, tile shower, 2 sink vanity & private water closet. 2nd bedroom has double closet & access to hall bath. 2nd floor loft can provide additional gathering space or be used as home office. 2 bedrooms plus bonus (or 5th Bedroom) on 2nd floor share a bathroom. Upstairs heat pump, zoned air handler & heater (2017). Downstairs gas furnace heat exchanger replaced (2015). Delightful outdoor living area offers generous privacy fenced backyard & deck. Garage refrigerator conveys & ready for your
year 'round overflow food/drinks. This home is ready for a new owner...will it be you?
Location
State NC
County Pitt
Community Windsor
Zoning R9S
Direction From East Arlington Blvd., cross over Firetower Rd onto County Home Rd, then right onto Piccadilly Dr. - home is immediately on your right.
Interior
Interior Features Foyer, 1st Floor Master, 9Ft+ Ceilings, Blinds/Shades, Ceiling - Trey, Ceiling - Vaulted, Ceiling Fan(s), Gas Logs, Pantry, Smoke Detectors, Solid Surface, Walk-in Shower, Walk-In Closet, Whirlpool
Heating Zoned, Heat Pump, Gas Pack
Cooling Central, Zoned
Flooring Carpet, Tile
Appliance Dishwasher, Disposal, Dryer, Ice Maker, Microwave - Built-In, Refrigerator, Stove/Oven - Electric, Washer
Exterior
Garage On Site, Paved
Garage Spaces 2.0
Utilities Available Municipal Sewer, Municipal Water, Natural Gas Connected
Waterfront No
Roof Type Architectural Shingle
Porch Covered, Deck, Porch
Parking Type On Site, Paved
Garage Yes
Building
Story 2
New Construction No
Schools
Elementary Schools Wintergreen
Middle Schools Hope
High Schools D.H. Conley
Others
Tax ID 56414
Acceptable Financing VA Loan, Conventional, FHA
Listing Terms VA Loan, Conventional, FHA
Read Less Info
Want to know what your home might be worth? Contact us for a FREE valuation!

Our team is ready to help you sell your home for the highest possible price ASAP








