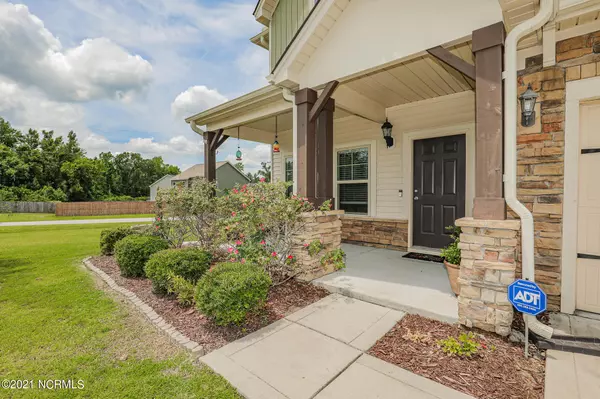$287,000
$282,000
1.8%For more information regarding the value of a property, please contact us for a free consultation.
4 Beds
3 Baths
2,792 SqFt
SOLD DATE : 08/23/2021
Key Details
Sold Price $287,000
Property Type Single Family Home
Sub Type Single Family Residence
Listing Status Sold
Purchase Type For Sale
Square Footage 2,792 sqft
Price per Sqft $102
Subdivision Moss Creek
MLS Listing ID 100280577
Sold Date 08/23/21
Style Wood Frame
Bedrooms 4
Full Baths 2
Half Baths 1
HOA Fees $125
HOA Y/N Yes
Originating Board North Carolina Regional MLS
Year Built 2013
Lot Size 0.420 Acres
Acres 0.42
Lot Dimensions .
Property Description
This stunning 2,792 square foot home sits on a large corner lot in the very sought-after community of Moss Creek! This home offers plenty of space for the entire family. Great kitchen features include LVP wood flooring, granite counters, gorgeous stacked stone backsplash accenting the island and cabinet area, stainless steel appliances, trendy light fixtures, and crown molding. A half bath, oversized laundry room, formal dining room, and family room round off the first floor. On the second floor, you'll really love the convenience of having that extra space in the huge bonus room. This room can serve any purpose depending on your family's needs. The possibilities are endless! There are 3 good-sized guest bedrooms and an expansive master bedroom and en suite. Come see this home for yourself. The pictures don't do it justice. We offer in-person and virtual home tours. Call now before you are passed by this amazing homeownership opportunity!
**some photos have been digitally enhanced**
Location
State NC
County Onslow
Community Moss Creek
Zoning RA
Direction Hwy 258 to left on Blue Creek Rd. Follow past Pony Farm Rd. Left on Shelmore, Rt on Moss Creek.
Rooms
Other Rooms Storage
Basement None
Interior
Interior Features Foyer, 9Ft+ Ceilings, Blinds/Shades, Ceiling Fan(s), Pantry, Smoke Detectors, Solid Surface, Walk-in Shower, Walk-In Closet
Cooling Central
Flooring LVT/LVP, Carpet
Appliance Cooktop - Electric, Dishwasher, Microwave - Built-In, Refrigerator, Stove/Oven - Electric, None
Exterior
Garage On Site, Paved
Garage Spaces 2.0
Pool None
Utilities Available Municipal Water, Septic On Site
Waterfront No
Waterfront Description None
Roof Type Shingle
Accessibility None
Porch Covered, Open, Patio, Porch
Parking Type On Site, Paved
Garage Yes
Building
Lot Description Corner Lot
Story 2
New Construction No
Schools
Elementary Schools Meadow View
Middle Schools Southwest
High Schools Southwest
Others
Tax ID 155684
Acceptable Financing USDA Loan, VA Loan, Cash, Conventional, FHA
Listing Terms USDA Loan, VA Loan, Cash, Conventional, FHA
Read Less Info
Want to know what your home might be worth? Contact us for a FREE valuation!

Our team is ready to help you sell your home for the highest possible price ASAP








