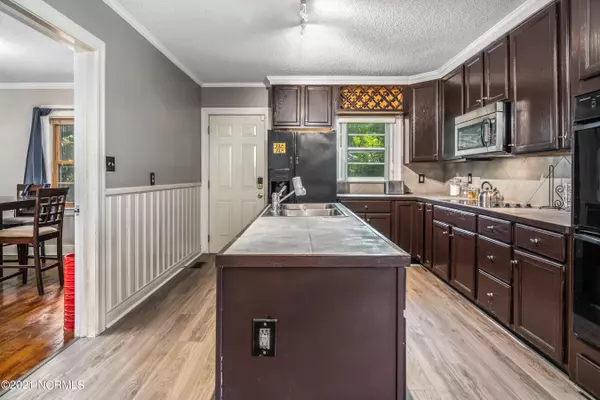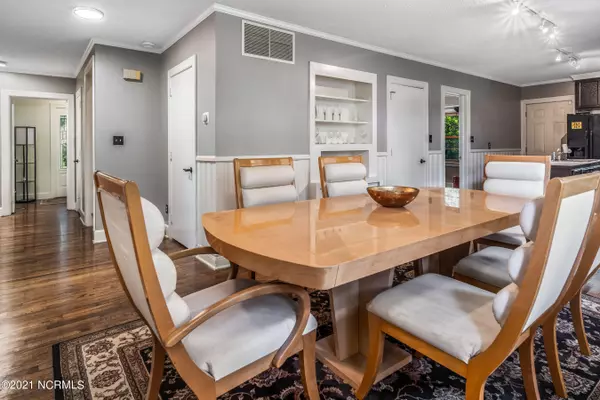$200,000
$235,000
14.9%For more information regarding the value of a property, please contact us for a free consultation.
4 Beds
3 Baths
2,761 SqFt
SOLD DATE : 11/22/2021
Key Details
Sold Price $200,000
Property Type Single Family Home
Sub Type Single Family Residence
Listing Status Sold
Purchase Type For Sale
Square Footage 2,761 sqft
Price per Sqft $72
Subdivision Englewood
MLS Listing ID 100280968
Sold Date 11/22/21
Style Wood Frame
Bedrooms 4
Full Baths 3
HOA Y/N No
Originating Board North Carolina Regional MLS
Year Built 1955
Annual Tax Amount $2,312
Lot Size 0.360 Acres
Acres 0.36
Lot Dimensions 106x140x110x147
Property Description
If you are looking for a home with space and nice sized bedrooms, you need to look at this home. The outside is deceiving but once you get inside, the amount of space and closets will surprise you. This 4 bedroom 3 full bathroom home with over 2700 square feet has plenty of room with 2 bedrooms downstairs and two bedrooms upstairs. Nice covered front porch and a nice size front and back yard (backyard has a chain link fence). The interior features Hardwood floors in main areas downstairs and upstairs bedrooms. Newer paint throughout and newer carpet in the two downstairs bedrooms. Fireplace in the main area. This is a great home with many possibilities.
Location
State NC
County Pitt
Community Englewood
Zoning R9S
Direction From Arlington & Greenville Blvd take Greenville Blvd go pass Charles to Fairview Drive. Turn left on Fairview, Left on Beaumont, and home will be on the right.
Rooms
Other Rooms Storage
Basement None
Interior
Interior Features 1st Floor Master, Blinds/Shades, Ceiling Fan(s)
Cooling Central
Flooring LVT/LVP, Carpet, Tile
Appliance Cooktop - Electric, Dishwasher, Double Oven, Microwave - Built-In, Refrigerator, None
Exterior
Garage Off Street, On Site, Paved
Pool None
Utilities Available Community Sewer, Community Water
Waterfront No
Waterfront Description None
Roof Type Architectural Shingle
Accessibility None
Porch Covered, Porch
Parking Type Off Street, On Site, Paved
Garage No
Building
Lot Description Land Locked
Story 2
New Construction No
Schools
Elementary Schools Elmhurst
Middle Schools C.M. Eppes
High Schools J. H. Rose
Others
Tax ID 008523
Acceptable Financing Cash, Conventional, FHA
Listing Terms Cash, Conventional, FHA
Read Less Info
Want to know what your home might be worth? Contact us for a FREE valuation!

Our team is ready to help you sell your home for the highest possible price ASAP








