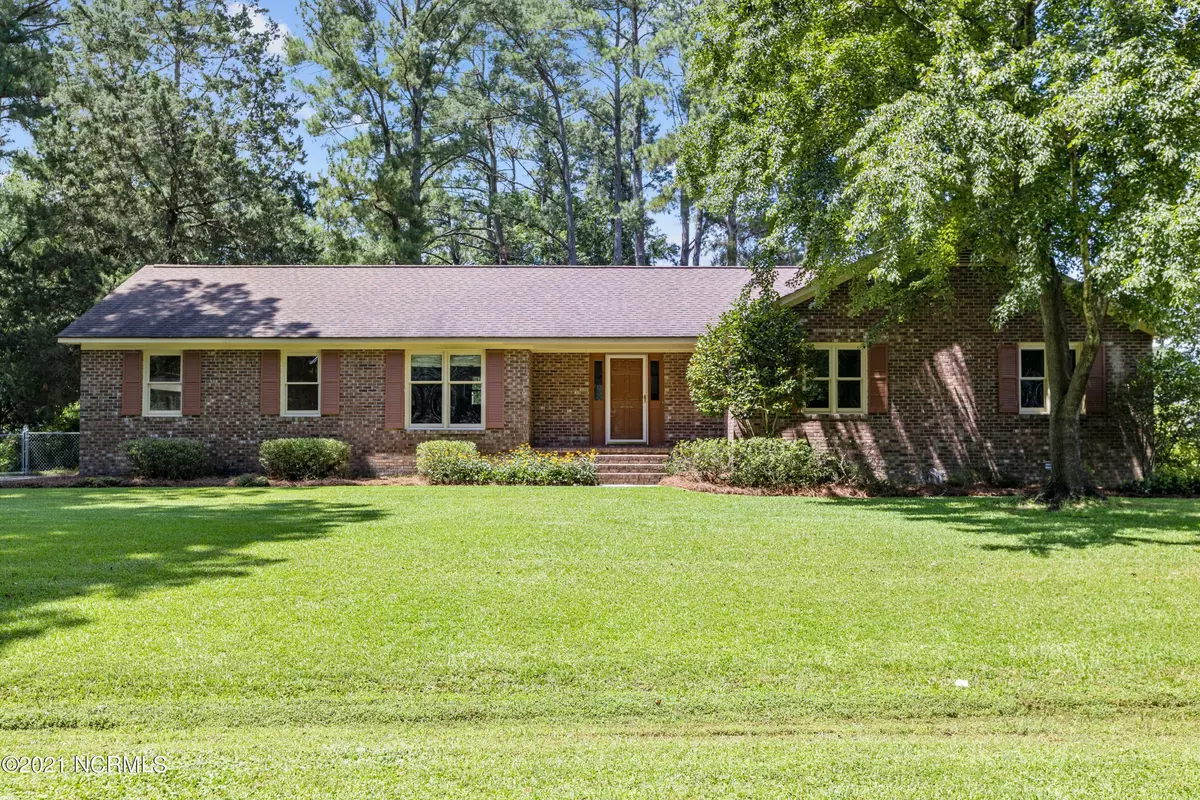$227,000
$210,000
8.1%For more information regarding the value of a property, please contact us for a free consultation.
3 Beds
2 Baths
1,693 SqFt
SOLD DATE : 08/20/2021
Key Details
Sold Price $227,000
Property Type Single Family Home
Sub Type Single Family Residence
Listing Status Sold
Purchase Type For Sale
Square Footage 1,693 sqft
Price per Sqft $134
Subdivision Cherry Oaks
MLS Listing ID 100281037
Sold Date 08/20/21
Style Wood Frame
Bedrooms 3
Full Baths 2
HOA Y/N No
Originating Board North Carolina Regional MLS
Year Built 1979
Lot Size 0.590 Acres
Acres 0.59
Lot Dimensions 110' X 165' X 77' X 100' X 178'
Property Description
This brick one story with two car attached garage is located on a wonderful .41 acre fenced lot in the Wintergreen/Hope/DH Conley school district. Popular Cherry Oaks subdivision is outside of the city limits and features a neighborhood pool (optional membership). This home has an updated kitchen with stainless appliances, granite countertops, and fixtures as well as updated bathrooms. Spacious master suite features a lovely bathroom with large walk in shower. Roof is 10 years old, HVAC and water heater are 8 years old. Detached Shed.
Location
State NC
County Pitt
Community Cherry Oaks
Zoning residential
Direction From Firetower Turn Right on Eleanor. Left on Sumrell. Home is on the left.
Rooms
Other Rooms Storage
Basement None
Interior
Interior Features Foyer, 1st Floor Master, Blinds/Shades, Gas Logs, Solid Surface, Walk-in Shower
Heating Heat Pump, Gas Pack
Cooling Central
Flooring Carpet, Tile
Appliance Compactor, Dishwasher, Microwave - Built-In, Refrigerator, Stove/Oven - Gas, Vent Hood
Exterior
Garage Paved
Garage Spaces 2.0
Utilities Available Community Water, Natural Gas Connected, Septic On Site
Waterfront No
Waterfront Description None
Roof Type Shingle
Porch Deck, Porch
Parking Type Paved
Garage Yes
Building
Lot Description Wooded
Story 1
New Construction No
Schools
Elementary Schools Wintergreen
Middle Schools Hope
High Schools D.H. Conley
Others
Tax ID 35543
Acceptable Financing Cash, Conventional, FHA
Listing Terms Cash, Conventional, FHA
Read Less Info
Want to know what your home might be worth? Contact us for a FREE valuation!

Our team is ready to help you sell your home for the highest possible price ASAP








