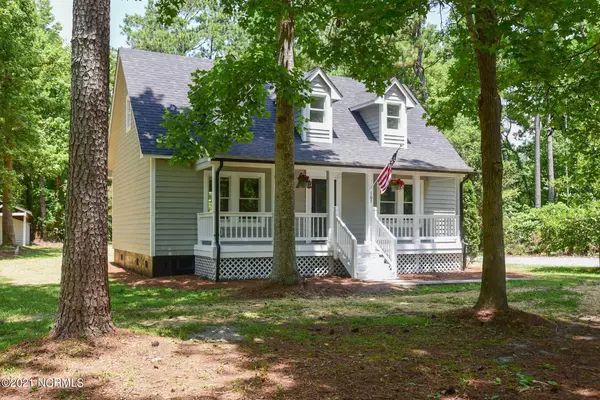$318,000
$339,900
6.4%For more information regarding the value of a property, please contact us for a free consultation.
3 Beds
3 Baths
1,712 SqFt
SOLD DATE : 08/26/2021
Key Details
Sold Price $318,000
Property Type Single Family Home
Sub Type Single Family Residence
Listing Status Sold
Purchase Type For Sale
Square Footage 1,712 sqft
Price per Sqft $185
Subdivision Plantation Est
MLS Listing ID 100281533
Sold Date 08/26/21
Style Wood Frame
Bedrooms 3
Full Baths 2
Half Baths 1
HOA Fees $200
HOA Y/N Yes
Originating Board North Carolina Regional MLS
Year Built 1990
Annual Tax Amount $1,428
Lot Size 2.530 Acres
Acres 2.53
Lot Dimensions Irregular
Property Description
Style, grandeur, classic charm and elegance are only a few of the words to describe this freshly remodeled custom gem, situated in the highly desirable community of Plantation Estates. Nestled at the end of a long drive, you will find this home backed by a peaceful tree line. A large southern porch invites you to explore this beauty. Immediately upon entering you are greeted with a large living space that opens up into the kitchen. Boasting quartz countertops, brand new stainless steel appliances, a custom made farmhouse pantry and charming matching light fixtures. The downstairs features a separate formal dining room with extravagant, original French doors, a half bath, and a laundry room that comes complete with a brand new washer and dryer that will convey. With custom hardwood stairs leading to the bedrooms you will find the master suite on the right with a master bath highlighting a dual sink vanity, beautiful tile floor, and the master closet of your dreams! Upstairs you will find two additional bedrooms and a full bathroom with a matching vanity and tile flooring. Established on over 2.5 acres offering plenty of privacy and a storage shed in the back yard. Brand new roof, HVAC, water heater, kitchen cabinets/countertops, flooring and paint - you will not want to miss this custom home! Schedule your tour today before it's gone!
Location
State NC
County Onslow
Community Plantation Est
Zoning R-90
Direction Swansboro Loop Road to Plantation Estates. Enter subdivision and the home will be on the left side of the street
Rooms
Basement Crawl Space
Primary Bedroom Level Non Primary Living Area
Interior
Interior Features Ceiling Fan(s), Pantry
Heating Heat Pump
Cooling Central Air
Fireplaces Type None
Fireplace No
Exterior
Garage On Site, Unpaved
Waterfront No
Roof Type Architectural Shingle
Porch Covered, Deck, Porch
Parking Type On Site, Unpaved
Building
Story 2
Sewer Septic On Site
Water Well
New Construction No
Others
Tax ID 536501364309
Acceptable Financing Cash, Conventional, FHA, USDA Loan, VA Loan
Listing Terms Cash, Conventional, FHA, USDA Loan, VA Loan
Special Listing Condition None
Read Less Info
Want to know what your home might be worth? Contact us for a FREE valuation!

Our team is ready to help you sell your home for the highest possible price ASAP








