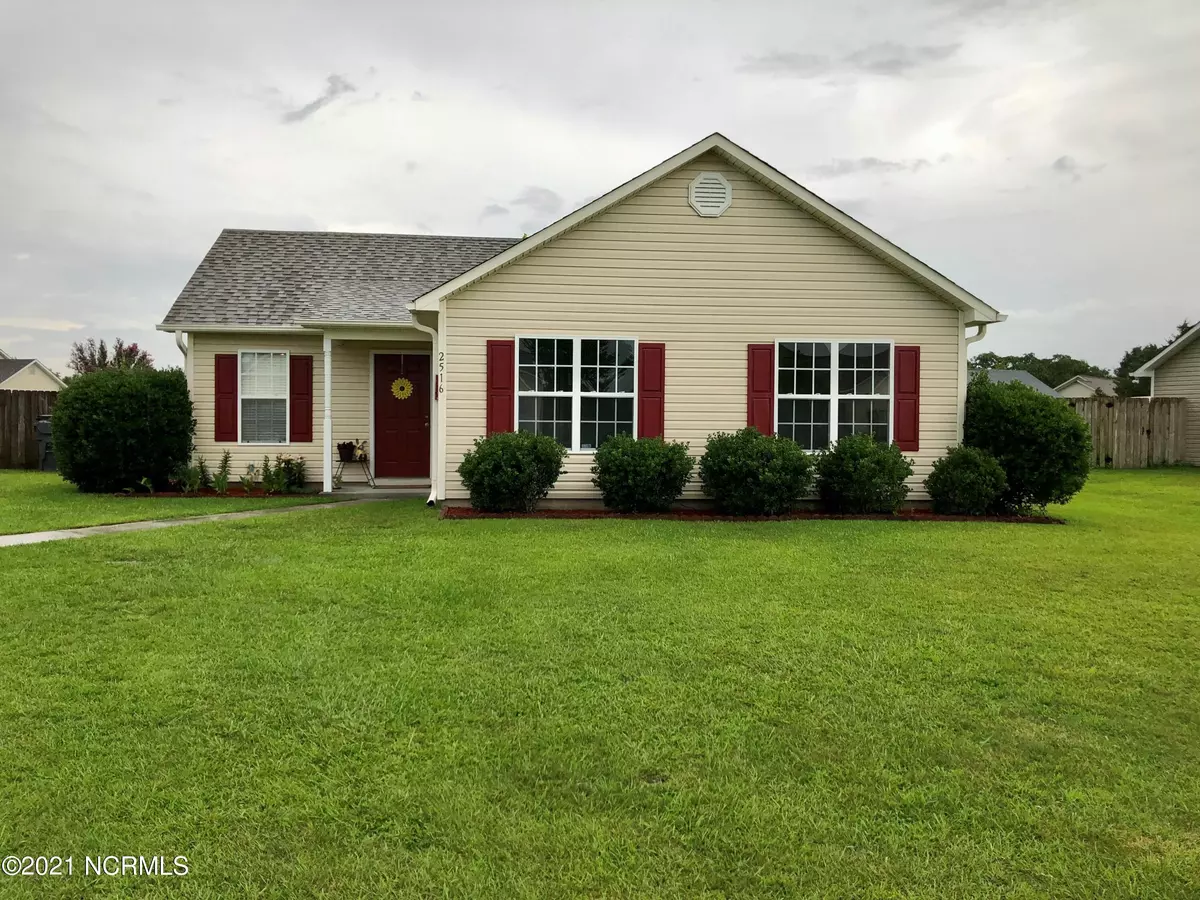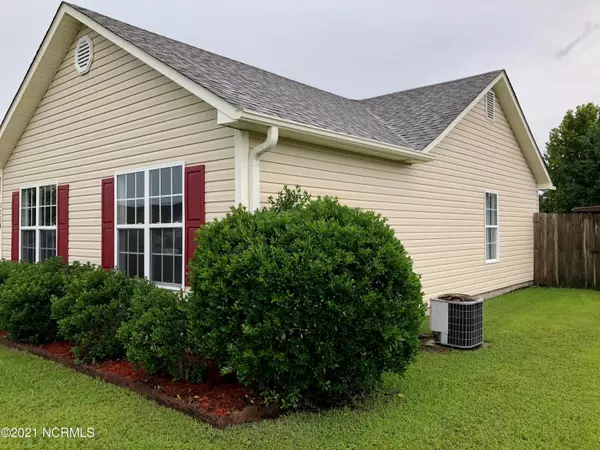$226,500
$226,500
For more information regarding the value of a property, please contact us for a free consultation.
3 Beds
2 Baths
1,008 SqFt
SOLD DATE : 09/01/2021
Key Details
Sold Price $226,500
Property Type Single Family Home
Sub Type Single Family Residence
Listing Status Sold
Purchase Type For Sale
Square Footage 1,008 sqft
Price per Sqft $224
Subdivision Alamosa Place
MLS Listing ID 100282030
Sold Date 09/01/21
Style Wood Frame
Bedrooms 3
Full Baths 2
HOA Fees $140
HOA Y/N Yes
Originating Board North Carolina Regional MLS
Year Built 2000
Lot Size 9,147 Sqft
Acres 0.21
Lot Dimensions 81x126x62x127
Property Description
Great 3 bed 2 bath home tucked away in the heart of Ogden. The convenient location of Alamosa Place is just a short ride away from shopping, restaurants, the beach, and downtown Wilmington. Walk inside your new home to a spacious living area with vaulted ceilings, a kitchen that includes a breakfast nook, and a sliding glass door leading you to a spacious back yard. This move-in ready home has plenty of family feel already, with room for even more potential if desired. The large yard with an outdoor pergola that is a perfect spot to entertain guests. If you're looking for a new place to call home in the heart of one of the country's top growing communities, look no further.
Includes a one-year home warranty
Location
State NC
County New Hanover
Community Alamosa Place
Zoning R-15
Direction MARKET ST NORTH TO GORDON ROAD, LEFT ON GORDON, RIGHT ON WHITE ROAD, RIGHT ON ALAMOSA, LEFT ON BRADFIELD. HOUSE IS ON THE RIGHT.
Rooms
Other Rooms Storage
Basement None
Interior
Interior Features 1st Floor Master, Ceiling - Vaulted
Heating Forced Air
Cooling Central
Flooring LVT/LVP, Carpet
Appliance None, Dishwasher, Disposal, Dryer, Refrigerator, Stove/Oven - Electric, Vent Hood, Washer
Exterior
Garage Off Street, Paved
Pool None
Utilities Available Municipal Sewer, Municipal Water
Waterfront No
Waterfront Description None
Roof Type Architectural Shingle
Accessibility None
Porch Patio
Parking Type Off Street, Paved
Garage No
Building
Lot Description Cul-de-Sac Lot
Story 1
Architectural Style Patio
New Construction No
Schools
Elementary Schools Murrayville
Middle Schools Trask
High Schools Laney
Others
Tax ID R03500-009-015-000
Acceptable Financing USDA Loan, VA Loan, Cash, Conventional, FHA
Listing Terms USDA Loan, VA Loan, Cash, Conventional, FHA
Read Less Info
Want to know what your home might be worth? Contact us for a FREE valuation!

Our team is ready to help you sell your home for the highest possible price ASAP








