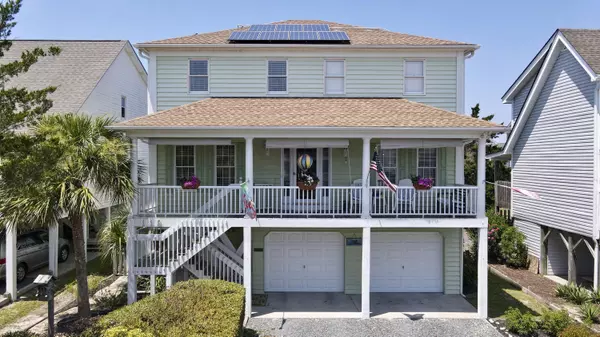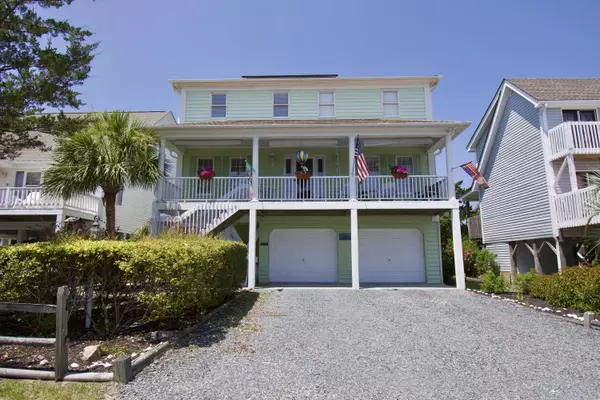$520,000
$521,182
0.2%For more information regarding the value of a property, please contact us for a free consultation.
4 Beds
4 Baths
1,924 SqFt
SOLD DATE : 11/03/2020
Key Details
Sold Price $520,000
Property Type Single Family Home
Sub Type Single Family Residence
Listing Status Sold
Purchase Type For Sale
Square Footage 1,924 sqft
Price per Sqft $270
Subdivision Davenport
MLS Listing ID 100227169
Sold Date 11/03/20
Style Wood Frame
Bedrooms 4
Full Baths 3
Half Baths 1
HOA Fees $50
HOA Y/N No
Originating Board North Carolina Regional MLS
Year Built 1994
Lot Size 4,791 Sqft
Acres 0.11
Lot Dimensions 50' x101,x 50'x 101
Property Description
Beautiful and well maintained cozy home with beautiful landscaping. Plenty of deck space front and back. 5 minutes to beach with private walkway. Solar panels that lower energy costs considerably. Heart of Pine flooring on 1st floor. New Hickory kitchen cabinets with corian counters next to dining area. Gas fireplace in spacious living room. One bedroom on 1st floor with private bath. Screaned in deck on back. 1st floor powder room. Master on 2nd floor with private bath and walk in closet. Remaining two bedrooms with jack & jill bathroom. Closed in Deck on back with sliding doors. Plenty of closet space throughout.
Two car parking with lots of storage space. Shower in garage.
Location
State NC
County Brunswick
Community Davenport
Zoning HB-R-1
Direction Right off Holden Beach bridge on to Ocean Blvd West. Go approx. 5 miles and make right on Frigate Dr. Home on left. Sign in front. Supra box on gate 2nd floor.
Interior
Interior Features Blinds/Shades, Ceiling Fan(s), Furnished, Gas Logs, Solid Surface, Walk-in Shower, Walk-In Closet
Heating Heat Pump
Cooling Central
Flooring Carpet, See Remarks
Appliance Central Vac, Dishwasher, Disposal, Dryer, Refrigerator, Stove/Oven - Electric, Washer
Exterior
Garage Unpaved
Garage Spaces 2.0
Utilities Available Community Sewer, Municipal Water, Sewer Connected, Water Connected
Waterfront No
Roof Type Architectural Shingle
Porch Covered, Deck, Enclosed, Screened
Parking Type Unpaved
Garage Yes
Building
Story 2
New Construction No
Schools
Elementary Schools Supply
Middle Schools Cedar Grove
High Schools West Brunswick
Others
Tax ID 245ea00227
Acceptable Financing Cash, Conventional, FHA
Listing Terms Cash, Conventional, FHA
Read Less Info
Want to know what your home might be worth? Contact us for a FREE valuation!

Our team is ready to help you sell your home for the highest possible price ASAP








