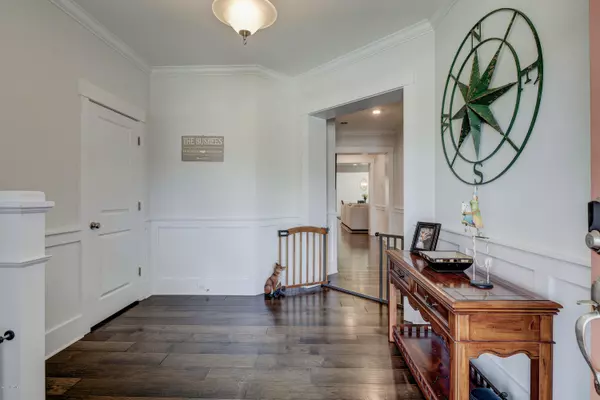$397,500
$399,500
0.5%For more information regarding the value of a property, please contact us for a free consultation.
5 Beds
4 Baths
2,682 SqFt
SOLD DATE : 10/15/2020
Key Details
Sold Price $397,500
Property Type Single Family Home
Sub Type Single Family Residence
Listing Status Sold
Purchase Type For Sale
Square Footage 2,682 sqft
Price per Sqft $148
Subdivision Middle Sound Village
MLS Listing ID 100227967
Sold Date 10/15/20
Style Wood Frame
Bedrooms 5
Full Baths 4
HOA Fees $1,920
HOA Y/N Yes
Originating Board North Carolina Regional MLS
Year Built 2019
Lot Size 3,049 Sqft
Acres 0.07
Lot Dimensions 46x68x46x68
Property Description
Enjoy living on Middle Sound Loop in this new Mungo community Middle Sound Village. This small village offers privacy for children to play in the community playground or ride their bikes along the tree lined private roads. Walking distance to the nature trail down to Pages Creek. This 5 bedroom home offers an open floor plan with lots of attention to detail. Hardwood floors in the family and master area, 2'' blinds on all windows, gas fireplace in family room with formal dining as well as oversized center island area for more casual space. Gas 5 burner range, all GE Profile appliances included refrigerator, granite countertops, subway tile backsplash, oversize walk in pantry. Additional bedroom suite on first floor, perfect for young children or nursery. Upstairs offers a large bonus loft for additional TV or office area, 3 additional bedrooms and 2 full baths. Rear entry driveway, large 13x8 screen porch between garage area and kitchen. This home shows like new.
Location
State NC
County New Hanover
Community Middle Sound Village
Zoning EDZD-EXCEPTIONA
Direction Right on Middle Sound Loop, left into Middle Sound Village, stay straight, first left is Countryside Lane, house on right.
Interior
Interior Features 1st Floor Master, 9Ft+ Ceilings, Blinds/Shades, Ceiling - Trey, Ceiling Fan(s), Gas Logs, Pantry, Smoke Detectors, Walk-in Shower, Walk-In Closet
Heating Heat Pump
Cooling Central
Appliance Convection Oven, Cooktop - Gas, Dishwasher, Disposal, Double Oven, Microwave - Built-In, Refrigerator, Stove/Oven - Electric, Vent Hood
Exterior
Garage Off Street, On Site, Paved
Garage Spaces 2.0
Utilities Available Municipal Sewer, Municipal Water
Waterfront No
Roof Type Architectural Shingle
Porch Covered, Porch, Screened
Parking Type Off Street, On Site, Paved
Garage Yes
Building
Story 2
New Construction No
Schools
Elementary Schools Ogden
Middle Schools Noble
High Schools Laney
Others
Tax ID R04400-003-211-000
Acceptable Financing VA Loan, Cash, Conventional
Listing Terms VA Loan, Cash, Conventional
Read Less Info
Want to know what your home might be worth? Contact us for a FREE valuation!

Our team is ready to help you sell your home for the highest possible price ASAP








