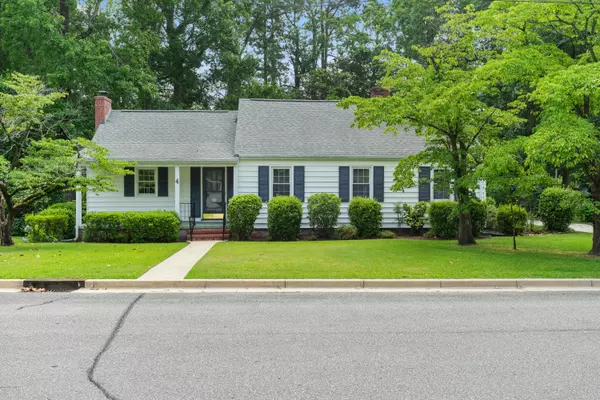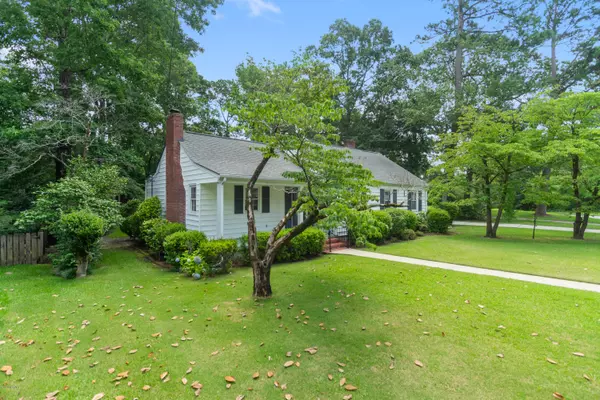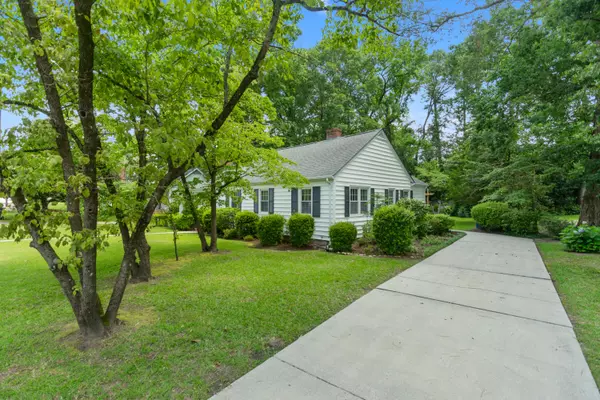$147,000
$165,000
10.9%For more information regarding the value of a property, please contact us for a free consultation.
3 Beds
2 Baths
1,810 SqFt
SOLD DATE : 09/09/2020
Key Details
Sold Price $147,000
Property Type Single Family Home
Sub Type Single Family Residence
Listing Status Sold
Purchase Type For Sale
Square Footage 1,810 sqft
Price per Sqft $81
Subdivision Bayshore Estates
MLS Listing ID 100226104
Sold Date 09/09/20
Style Wood Frame
Bedrooms 3
Full Baths 1
Half Baths 1
HOA Y/N No
Originating Board North Carolina Regional MLS
Year Built 1950
Lot Size 0.300 Acres
Acres 0.3
Lot Dimensions See Plot Plan
Property Description
Just take a walk down this picturesque street in downtown Jacksonville and you will instantly fall in love. The mature trees and homes that boast character and prestige will capture all your wants and needs. This classic ranch style home has Original Hardwood Flooring throughout all the carpeted areas of the home. The large Living Room features a Gas Log Fireplace that flows right into a Formal Dining Room and Kitchen. Off the Kitchen you will find an extra den area/flex space perfect for an office, sitting room, or whatever you might need! Down the hall there is a half bathroom, laundry room, and three bedrooms. The Master Bedroom features a double closet, and a classic fireplace with a full bathroom just beside it. Outside you will find a large back deck and beautiful backyard with gorgeous landscaping and a shed for storage. The HVAC is newer, only 8 years old, and all the vinyl windows have been updated. Make this home yours today!
Location
State NC
County Onslow
Community Bayshore Estates
Zoning RS-7
Direction Hwy 24 to New Bridge St, turn left on Warlick and house is down on the left.
Interior
Interior Features 1st Floor Master, Blinds/Shades, Ceiling Fan(s)
Heating Heat Pump
Cooling Central
Flooring Carpet
Appliance Dishwasher, Refrigerator, Stove/Oven - Electric, None
Exterior
Garage Paved
Utilities Available Municipal Sewer, Municipal Water
Waterfront No
Roof Type Architectural Shingle
Porch Deck, Porch
Parking Type Paved
Garage No
Building
Story 1
New Construction No
Schools
Elementary Schools Blue Creek
Middle Schools Northwoods Park
High Schools Jacksonville
Others
Tax ID 421-135
Acceptable Financing VA Loan, Cash, Conventional, FHA
Listing Terms VA Loan, Cash, Conventional, FHA
Read Less Info
Want to know what your home might be worth? Contact us for a FREE valuation!

Our team is ready to help you sell your home for the highest possible price ASAP








