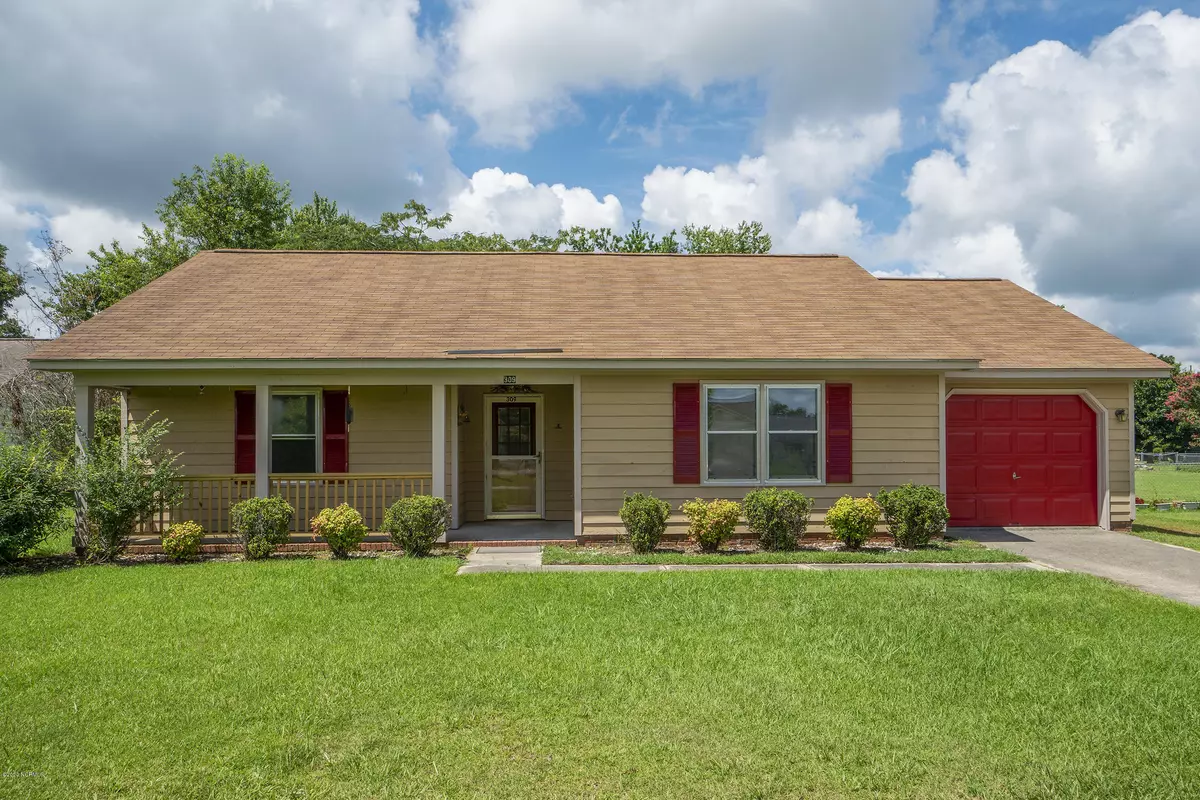$125,000
$125,000
For more information regarding the value of a property, please contact us for a free consultation.
3 Beds
2 Baths
1,150 SqFt
SOLD DATE : 09/03/2020
Key Details
Sold Price $125,000
Property Type Single Family Home
Sub Type Single Family Residence
Listing Status Sold
Purchase Type For Sale
Square Footage 1,150 sqft
Price per Sqft $108
Subdivision Gracie Farms
MLS Listing ID 100229898
Sold Date 09/03/20
Style Wood Frame
Bedrooms 3
Full Baths 2
HOA Y/N No
Originating Board North Carolina Regional MLS
Year Built 1986
Annual Tax Amount $619
Lot Size 0.351 Acres
Acres 0.35
Lot Dimensions 75 X 177
Property Description
Charming and quaint, get ready to unpack your bags and make this cutie your forever home.
Stepping inside you will notice NEW laminate flooring throughout as well as new carpet in the bedrooms. Fresh paint on the interior and exterior can be seen as well. Entertaining is made easy in your living room with great flow to your spacious kitchen. Gather around your wood burning fireplace on those cooler fall evenings.
The kitchen is light and bright which features a new LG refrigerator, ample cabinet space and the perfect space for you to enjoy meals around your dining room table.
The primary bedroom has a nice size walk in closet and each guest bedroom is a great size.
Make your way out onto your new rear deck that is perfect for grilling and chilling. A 2 car carport and large 20x14 workshop has plenty of space for your lawn & garden tools with extra storage.
Located outside of city limits with no city taxes, this 3 bedroom 2 bathroom charmer is move in ready. Just a short drive to shopping and dining, make plans to schedule your private showing today!
Location
State NC
County Craven
Community Gracie Farms
Zoning Residential
Direction Follow Hwy 70 to Hwy 43 Bypass. Follow 43 Bypass to Washington Post Road. Turn Right on Gracie Farms Road. Take 2nd Left onto Meadowind Dr and Follow to the lef.t Home on the left.
Location Details Mainland
Rooms
Other Rooms Workshop
Basement None
Primary Bedroom Level Primary Living Area
Interior
Interior Features Foyer, Master Downstairs, Ceiling Fan(s), Pantry, Eat-in Kitchen, Walk-In Closet(s)
Heating Heat Pump
Cooling Central Air
Flooring Carpet, Laminate
Window Features Blinds
Appliance Vent Hood, Stove/Oven - Electric, Refrigerator, Dishwasher
Laundry In Garage
Exterior
Garage Off Street, On Site, Paved
Garage Spaces 2.0
Carport Spaces 2
Waterfront No
Waterfront Description None
Roof Type Shingle
Porch Covered, Deck, Porch
Parking Type Off Street, On Site, Paved
Building
Story 1
Foundation Slab
Sewer Septic On Site
Water Municipal Water
New Construction No
Others
Tax ID 8-223-2-005
Acceptable Financing Cash, Conventional, FHA, VA Loan
Listing Terms Cash, Conventional, FHA, VA Loan
Special Listing Condition None
Read Less Info
Want to know what your home might be worth? Contact us for a FREE valuation!

Our team is ready to help you sell your home for the highest possible price ASAP








