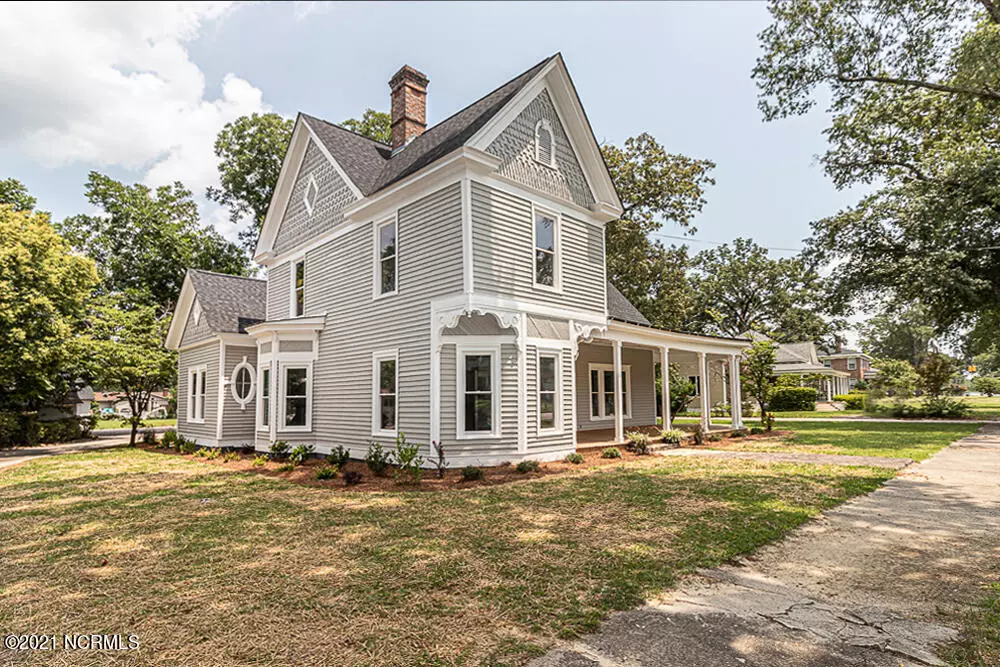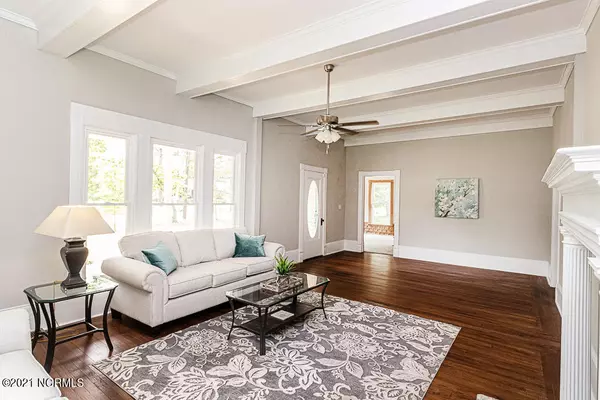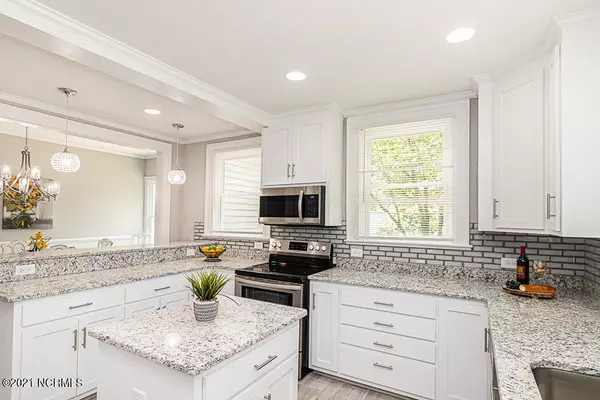$360,000
$360,000
For more information regarding the value of a property, please contact us for a free consultation.
4 Beds
3 Baths
3,334 SqFt
SOLD DATE : 09/02/2021
Key Details
Sold Price $360,000
Property Type Single Family Home
Sub Type Single Family Residence
Listing Status Sold
Purchase Type For Sale
Square Footage 3,334 sqft
Price per Sqft $107
Subdivision Not In Subdivision
MLS Listing ID 100282632
Sold Date 09/02/21
Style Wood Frame
Bedrooms 4
Full Baths 3
HOA Y/N No
Originating Board North Carolina Regional MLS
Year Built 1910
Annual Tax Amount $1,871
Lot Size 0.740 Acres
Acres 0.74
Lot Dimensions 115x277x114x276
Property Description
REMARKABLE 4BED 3BATH with bonus room! Nestled in the heart of Nashville's historic district! Extensive trim work and character at every turn! You will LOVE the MAN-CAVE and DOUBLE GARAGE! NEW exterior paint, REMODELED kitchen, NEW tile flooring, NEW carpet, NEW roof, NEW windows, NEW fixtures, newly REFINISHED hardwoods. Updated baths with granite and more! MASTER SUITE ON MAIN LEVEL with bay window, glamour bath with granite, elegant tile flooring, walk in tile shower and walk in closet. Additional bedroom down! Bedrooms 3 and 4, BONUS and FLEX SPACE upstairs. Amazing lot with front and rear covered porch! Conveniently located off Highway 64. Short commute to Raleigh! You will not want to miss this one! Own a piece of history today!
Location
State NC
County Nash
Community Not In Subdivision
Zoning Res
Direction From US-64 E, take exit 461 and turn right to stay on US-64 BUS W. House will be on the right.
Rooms
Other Rooms Storage, Workshop
Primary Bedroom Level Primary Living Area
Interior
Interior Features Mud Room, Workshop, Master Downstairs, 9Ft+ Ceilings, Ceiling Fan(s), Walk-in Shower, Walk-In Closet(s)
Heating Electric, Heat Pump, Natural Gas
Cooling Central Air
Flooring Carpet, Tile, Wood
Appliance Microwave - Built-In, Dishwasher, Cooktop - Electric
Laundry In Hall
Exterior
Garage Paved, Shared Driveway
Garage Spaces 2.0
Waterfront No
Roof Type Architectural Shingle
Porch Covered, Porch
Parking Type Paved, Shared Driveway
Building
Story 2
Foundation Brick/Mortar
Sewer Municipal Sewer
Water Municipal Water
New Construction No
Others
Tax ID 002445
Acceptable Financing Cash, Conventional, FHA, USDA Loan, VA Loan
Listing Terms Cash, Conventional, FHA, USDA Loan, VA Loan
Special Listing Condition None
Read Less Info
Want to know what your home might be worth? Contact us for a FREE valuation!

Our team is ready to help you sell your home for the highest possible price ASAP








