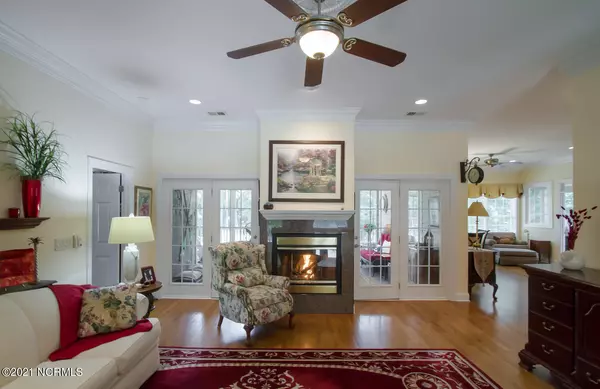$575,000
$589,900
2.5%For more information regarding the value of a property, please contact us for a free consultation.
3 Beds
3 Baths
4,104 SqFt
SOLD DATE : 10/01/2021
Key Details
Sold Price $575,000
Property Type Single Family Home
Sub Type Single Family Residence
Listing Status Sold
Purchase Type For Sale
Square Footage 4,104 sqft
Price per Sqft $140
Subdivision Sea Trail Plantation
MLS Listing ID 100279527
Sold Date 10/01/21
Style Wood Frame
Bedrooms 3
Full Baths 2
Half Baths 1
HOA Fees $650
HOA Y/N Yes
Originating Board North Carolina Regional MLS
Year Built 2005
Annual Tax Amount $4,093
Lot Dimensions 81x130x84x134
Property Description
GORGEOUS Custom Built home overlooking the Third Hole of the Oyster Bay Golf Course in the Oyster Pointe section of Sea Trail Plantation. Impressive features include the custom cabinetry, 10 foot ceilings, whole house generator, an ELEVATOR, gleaming hardwood floors, a home office with a built in desk and a spectacular view, a workshop with cabinets on the lower level, sitting area with gas log fireplace, an additional main level room with Murphy bed that could also be a craft or fitness room. You will love the outdoor living areas with two large porches with composite flooring, one is screened. A hot tub, gas log fireplace, fountains and landscaping that add to the tranquility. So many high end details and close to all that beautiful Sunset Beach has to offer.
Location
State NC
County Brunswick
Community Sea Trail Plantation
Zoning MR3
Direction From NC-179 Bus / Shoreline Dr W, turn right on Oyster Pointe Dr, turn to the left to stay on Oyster Pointe Dr.
Interior
Interior Features 9Ft+ Ceilings, Blinds/Shades, Ceiling - Trey, Elevator, Gas Logs, Hot Tub, Pantry, Sprinkler System, Walk-in Shower, Walk-In Closet, Workshop
Heating Heat Pump
Cooling Central
Flooring Carpet, Tile
Exterior
Garage On Site, Paved
Garage Spaces 2.0
Utilities Available Municipal Sewer, Municipal Water
Waterfront No
Waterfront Description None
Roof Type Architectural Shingle
Porch Balcony, Covered, Patio, Porch, Screened
Parking Type On Site, Paved
Garage Yes
Building
Lot Description Golf Course Lot
Story 2
New Construction No
Schools
Elementary Schools Jessie Mae Monroe
Middle Schools Shallotte
High Schools West Brunswick
Others
Tax ID 255fe005
Acceptable Financing Cash, Conventional
Listing Terms Cash, Conventional
Read Less Info
Want to know what your home might be worth? Contact us for a FREE valuation!

Our team is ready to help you sell your home for the highest possible price ASAP








