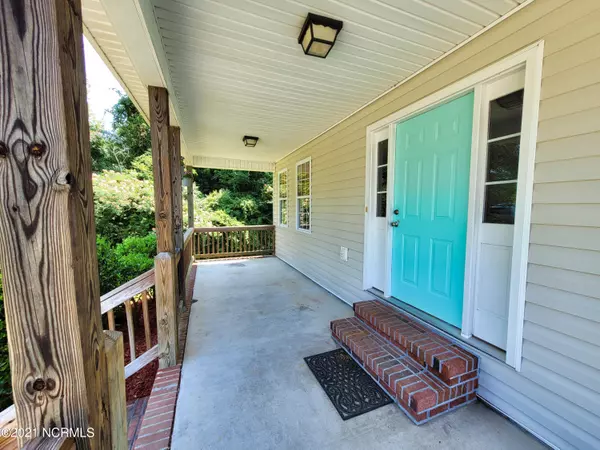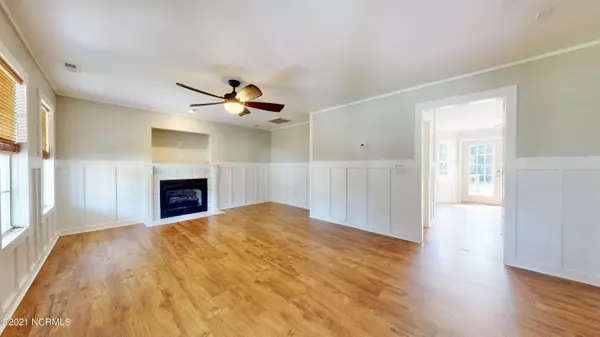$223,500
$220,000
1.6%For more information regarding the value of a property, please contact us for a free consultation.
4 Beds
3 Baths
1,830 SqFt
SOLD DATE : 09/03/2021
Key Details
Sold Price $223,500
Property Type Single Family Home
Sub Type Single Family Residence
Listing Status Sold
Purchase Type For Sale
Square Footage 1,830 sqft
Price per Sqft $122
Subdivision Brookhaven
MLS Listing ID 100279668
Sold Date 09/03/21
Style Wood Frame
Bedrooms 4
Full Baths 2
Half Baths 1
HOA Y/N No
Originating Board North Carolina Regional MLS
Year Built 2006
Annual Tax Amount $1,876
Lot Size 0.657 Acres
Acres 0.66
Lot Dimensions 90x318
Property Description
Back on the market! Large front porch perfect for morning coffee and a huge backyard for entertaining. Four large bedrooms, oversized closets, and convenient upstairs laundry. Principal bedroom boasts an alcove, two closets, dual sinks, and soaking tub with separate shower. Spacious kitchen has a walk-in pantry, granite countertops, and stainless appliances (refrigerator conveys!). Large living room with remote fan, gas log fireplace and wired for surround sound. Lots of storage space throughout. New HVAC fall 2020. Upstairs has been painted after photos. Minutes to Camp Lejeune, New River, and central Jacksonville. NOT IN FLOOD ZONE, home has $750 transferable flood policy effective Aug. 7th.
Location
State NC
County Onslow
Community Brookhaven
Zoning R-8
Direction From Western Blvd, turn right onto E Franck St towards Richlands. Turn Right onto N Wilmington St. House is on the right.
Rooms
Basement None
Primary Bedroom Level Non Primary Living Area
Interior
Interior Features Ceiling Fan(s), Pantry, Walk-In Closet(s)
Heating Electric, Forced Air
Cooling Central Air
Flooring Carpet, Laminate, Vinyl
Fireplaces Type Gas Log
Fireplace Yes
Window Features Blinds
Appliance Stove/Oven - Electric, Refrigerator, Microwave - Built-In, Dishwasher
Exterior
Exterior Feature None
Garage Off Street, Paved
Garage Spaces 2.0
Waterfront No
Roof Type Architectural Shingle
Porch Covered, Deck, Porch
Parking Type Off Street, Paved
Building
Story 2
Foundation Block
Sewer Municipal Sewer
Water Municipal Water
Structure Type None
New Construction No
Others
Tax ID 204a-10
Acceptable Financing Cash, Conventional, FHA, VA Loan
Listing Terms Cash, Conventional, FHA, VA Loan
Special Listing Condition None
Read Less Info
Want to know what your home might be worth? Contact us for a FREE valuation!

Our team is ready to help you sell your home for the highest possible price ASAP








