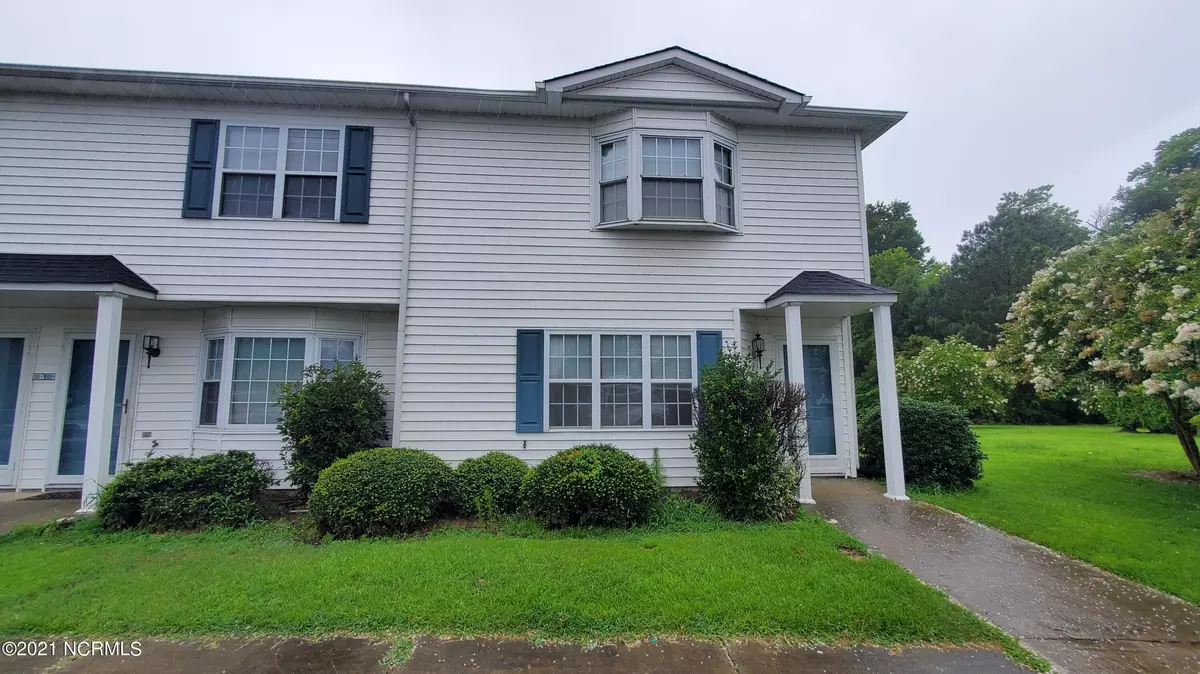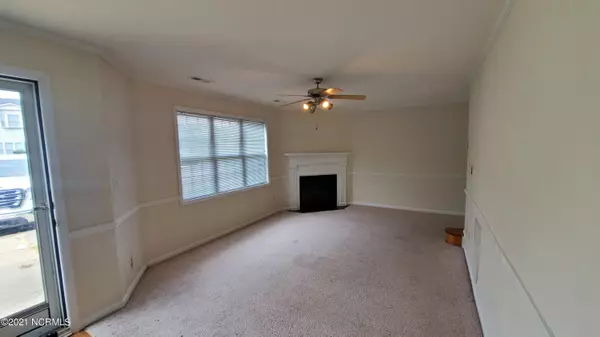$82,750
$80,000
3.4%For more information regarding the value of a property, please contact us for a free consultation.
2 Beds
2 Baths
1,453 SqFt
SOLD DATE : 08/31/2021
Key Details
Sold Price $82,750
Property Type Townhouse
Sub Type Townhouse
Listing Status Sold
Purchase Type For Sale
Square Footage 1,453 sqft
Price per Sqft $56
Subdivision Sterling Pointe
MLS Listing ID 100280887
Sold Date 08/31/21
Style Wood Frame
Bedrooms 2
Full Baths 1
Half Baths 1
HOA Fees $600
HOA Y/N Yes
Originating Board North Carolina Regional MLS
Year Built 2004
Lot Size 1,742 Sqft
Acres 0.04
Lot Dimensions 26 X 39 X 26 X 39
Property Description
This 2 bedrooms 2.5 bath townhouse is located in the Winterville area, the property features carpet and laminate throughout the floor plan. The first floor of the property has an open floor plan with the kitchen and living areas, the second story of the home includes both bedrooms with the master bathroom, with a his and her sink and an Jacuzzi tub. The rear of the property has an enclosed patio for privacy.
Location
State NC
County Pitt
Community Sterling Pointe
Zoning Res
Direction While driving down Thomas Langston Rd take a left on sterling pointe Rd, continue until you pass the 6th turn-in, then take a left and it is the 4th condo on the left.
Rooms
Basement None
Interior
Interior Features Smoke Detectors
Heating Heat Pump
Cooling Central
Flooring Carpet, Laminate
Appliance Dishwasher, Stove/Oven - Electric, Vent Hood
Exterior
Garage Paved
Pool None
Utilities Available Municipal Sewer, Municipal Water
Waterfront No
Roof Type Architectural Shingle
Accessibility None
Porch Enclosed, Patio
Parking Type Paved
Garage No
Building
Story 2
New Construction No
Schools
Elementary Schools Creekside
Middle Schools A. G. Cox
High Schools South Central
Others
Tax ID 064403
Acceptable Financing VA Loan, Cash, Conventional, FHA
Listing Terms VA Loan, Cash, Conventional, FHA
Read Less Info
Want to know what your home might be worth? Contact us for a FREE valuation!

Our team is ready to help you sell your home for the highest possible price ASAP








