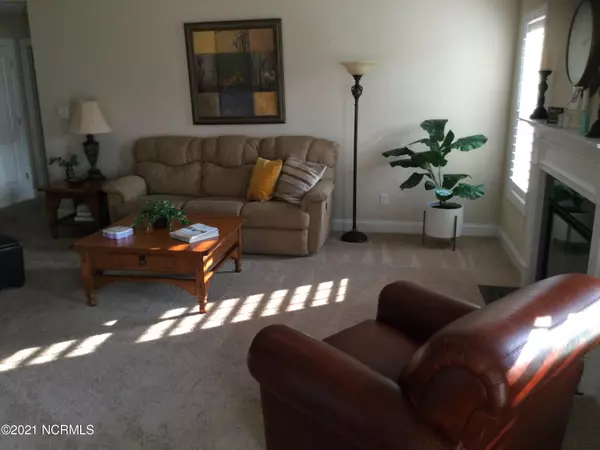$255,000
$244,900
4.1%For more information regarding the value of a property, please contact us for a free consultation.
3 Beds
2 Baths
1,528 SqFt
SOLD DATE : 08/25/2021
Key Details
Sold Price $255,000
Property Type Single Family Home
Sub Type Single Family Residence
Listing Status Sold
Purchase Type For Sale
Square Footage 1,528 sqft
Price per Sqft $166
Subdivision Nautical Reach
MLS Listing ID 100282219
Sold Date 08/25/21
Style Brick/Stone, Wood Frame
Bedrooms 3
Full Baths 2
HOA Fees $246
HOA Y/N Yes
Originating Board North Carolina Regional MLS
Year Built 2017
Annual Tax Amount $1,248
Lot Size 10,018 Sqft
Acres 0.23
Lot Dimensions 30x35x133x84x130
Property Description
Come view this beautiful 3 bedroom 2 bath home in the highly sought after neighborhood of Nautical Reach. Conveniently located close to the beach, MARSOC, and Camp Lejeune back gate. As you walk into the foyer of the home you are struck by the bright open living area with vaulted ceiling and a fireplace. Plantation Shutters throughout the home. The kitchen features stainless steel appliances and a breakfast bar that opens to the dining area. The home is a split floor plan with the Master on one side and the other 2 bedrooms on the opposite side of the home. The Master bathroom is large with double vanities, garden tub and stand alone shower. Large Fenced in backyard.
Location
State NC
County Onslow
Community Nautical Reach
Zoning RA
Direction From Eastbound 210, Left on Old Folkstone Rd, right into Nautical Reach to Derrick Dr. Right on Derrick Dr to 416 Derrick Dr
Rooms
Basement None
Interior
Interior Features Foyer, 1st Floor Master, Blinds/Shades, Ceiling - Trey, Ceiling - Vaulted, Ceiling Fan(s), Pantry, Smoke Detectors, Walk-in Shower, Walk-In Closet
Heating Heat Pump
Cooling Central
Flooring Carpet, Laminate, Tile
Appliance Dishwasher, Disposal, Microwave - Built-In, Stove/Oven - Electric, None
Exterior
Garage Off Street
Garage Spaces 2.0
Pool None
Utilities Available Municipal Sewer, Municipal Water
Waterfront No
Waterfront Description None
Roof Type Architectural Shingle
Porch Patio
Parking Type Off Street
Garage Yes
Building
Story 1
New Construction No
Schools
Elementary Schools Dixon
Middle Schools Dixon
High Schools Dixon
Others
Tax ID 773k-101
Acceptable Financing VA Loan, Cash, Conventional, FHA
Listing Terms VA Loan, Cash, Conventional, FHA
Read Less Info
Want to know what your home might be worth? Contact us for a FREE valuation!

Our team is ready to help you sell your home for the highest possible price ASAP








