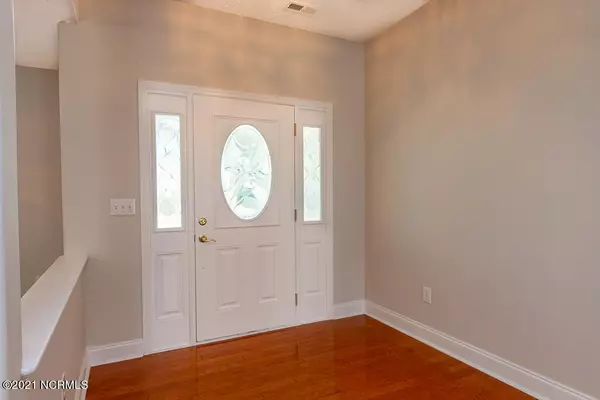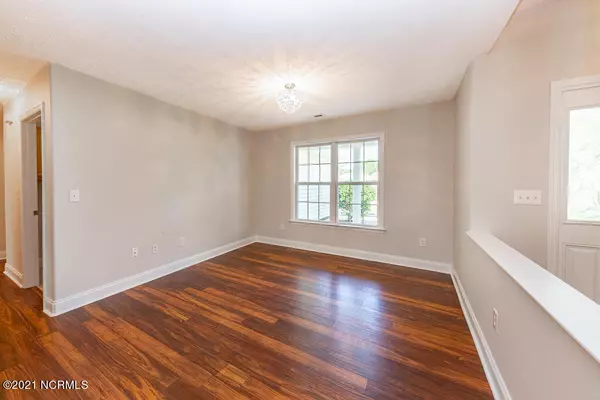$240,000
$250,000
4.0%For more information regarding the value of a property, please contact us for a free consultation.
3 Beds
2 Baths
1,672 SqFt
SOLD DATE : 09/20/2021
Key Details
Sold Price $240,000
Property Type Single Family Home
Sub Type Single Family Residence
Listing Status Sold
Purchase Type For Sale
Square Footage 1,672 sqft
Price per Sqft $143
Subdivision Tucker Creek Estates
MLS Listing ID 100282785
Sold Date 09/20/21
Style Wood Frame
Bedrooms 3
Full Baths 2
HOA Y/N Yes
Originating Board North Carolina Regional MLS
Year Built 2002
Annual Tax Amount $1,899
Lot Size 0.360 Acres
Acres 0.36
Lot Dimensions 83.34x168.55x121.07x147.45
Property Description
One of Howard Wesner's builds, the ever popular Oakridge floor plan with a sun room. The owners have lovingly maintained and improved it. No carpet whatsoever in the home! Fresh paint, detailed landscaping. Open floor plan with formal dining room and eat in kitchen. All kitchen appliances will stay. Gas log fireplace has never been used. The laundry room is the perfect mud room connecting the garage to the home. There's a deep sink, shelving and cabinets. Split bedroom floor plan for Owner Privacy. The Owners suite (tray ceiling detail) has a deluxe attached bath with double vanity and medicine cabinets, a soaker tub and two windows. Even the large walk in closet has a window to let in natural light. The sunroom is where you'll spend a lot of time! Sliders on either side of the room, a ceiling fan and a delightful, private view of the back yard. There's an enlarged patio just off the sun room for grilling and relaxing in the sun. Attached 2-car garage with a personnel door to the side yard and a new state of the art hot water heater than you can control from your cell phone. (The sports care in the garage is for staging purposes only and will not convey.) The covered front porch is large enough for chairs to enjoy the outdoors and watch the world go by.The Owners have a termite contract with May's that can transfer to the Buyers. There are no HOA dues unless you want to use the boat ramp. Located on a quiet cul-de-sac with great neighbors!
Location
State NC
County Craven
Community Tucker Creek Estates
Zoning Residential
Direction Highway 70 to road to the left of the new Havelock fire station, follow to a left on Cherry Blossom, then right on second Farina, then right on China Lane. House is on the left with a sign in the yard.
Rooms
Basement None
Interior
Interior Features Foyer, 1st Floor Master, Blinds/Shades, Ceiling - Trey, Ceiling - Vaulted, Ceiling Fan(s), Gas Logs, Mud Room, Walk-In Closet
Heating Heat Pump
Cooling Central, Zoned
Flooring Laminate
Appliance Dishwasher, Microwave - Built-In, Refrigerator, Stove/Oven - Electric
Exterior
Garage Paved
Garage Spaces 2.0
Utilities Available Municipal Sewer, Municipal Water
Waterfront No
Waterfront Description Water Access Comm
Roof Type Architectural Shingle
Porch Covered, Open, Patio, Porch
Parking Type Paved
Garage Yes
Building
Lot Description Cul-de-Sac Lot
Story 1
New Construction No
Schools
Elementary Schools Arthur W. Edwards
Middle Schools Tucker Creek
High Schools Havelock
Others
Tax ID 6-215-1 -163
Acceptable Financing VA Loan, Cash, Conventional, FHA
Listing Terms VA Loan, Cash, Conventional, FHA
Read Less Info
Want to know what your home might be worth? Contact us for a FREE valuation!

Our team is ready to help you sell your home for the highest possible price ASAP








