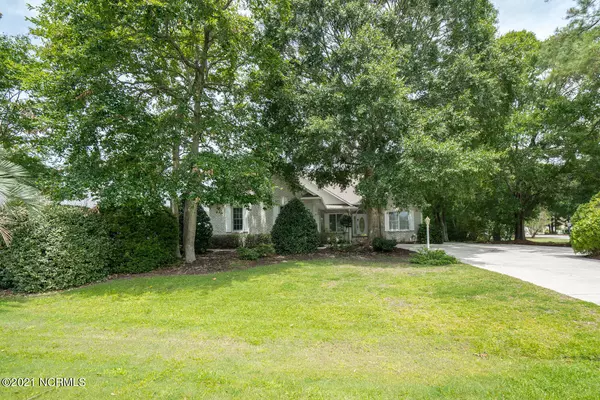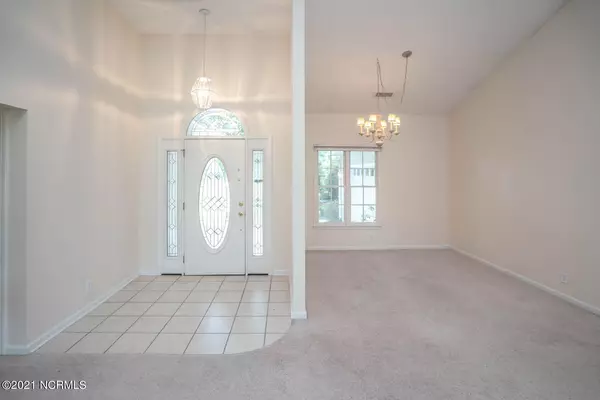$356,000
$369,900
3.8%For more information regarding the value of a property, please contact us for a free consultation.
3 Beds
2 Baths
2,041 SqFt
SOLD DATE : 09/16/2021
Key Details
Sold Price $356,000
Property Type Single Family Home
Sub Type Single Family Residence
Listing Status Sold
Purchase Type For Sale
Square Footage 2,041 sqft
Price per Sqft $174
Subdivision Sea Trail Plantation
MLS Listing ID 100282270
Sold Date 09/16/21
Bedrooms 3
Full Baths 2
HOA Fees $650
HOA Y/N Yes
Originating Board North Carolina Regional MLS
Year Built 1995
Lot Size 0.274 Acres
Acres 0.27
Lot Dimensions 82x132x94x138
Property Description
Priced to sell, this three bed two bath split floor plan home could be yours to create new memories! If these walls could talk you would hear of all the family and friends enjoying the love of the owners. The view of the golf course is amazing! Close to all the amenities Sea Trail has to offer including two pools, tennis, pickleball, bocce, horseshoes, fitness and of course, golf. The pristine beaches of Sunset Beach are just minutes away where the residents of Sea Trail have private parking. Close to banking, medical, shopping and restaurants.
Location
State NC
County Brunswick
Community Sea Trail Plantation
Zoning Res
Direction Beach Road to the East entrance of Sea Trail. Right at the stop sign then make your first left on to Crooked Gulley Circle. The home is first house on the right.
Location Details Mainland
Rooms
Primary Bedroom Level Primary Living Area
Interior
Interior Features Master Downstairs, 9Ft+ Ceilings, Vaulted Ceiling(s), Ceiling Fan(s), Pantry, Skylights, Walk-in Shower
Heating Heat Pump
Cooling Central Air
Flooring Carpet, Tile, Vinyl
Fireplaces Type None
Fireplace No
Window Features Blinds
Appliance Washer, Stove/Oven - Electric, Refrigerator, Dryer, Dishwasher
Laundry Inside
Exterior
Exterior Feature None
Garage On Site
Garage Spaces 2.0
Waterfront No
Roof Type Shingle
Porch Covered, Enclosed, Patio, Porch, Screened
Parking Type On Site
Building
Story 1
Entry Level One
Foundation Slab
Sewer Municipal Sewer
Water Municipal Water
Structure Type None
New Construction No
Others
Tax ID 242od001
Acceptable Financing Cash, Conventional
Listing Terms Cash, Conventional
Special Listing Condition None
Read Less Info
Want to know what your home might be worth? Contact us for a FREE valuation!

Our team is ready to help you sell your home for the highest possible price ASAP








