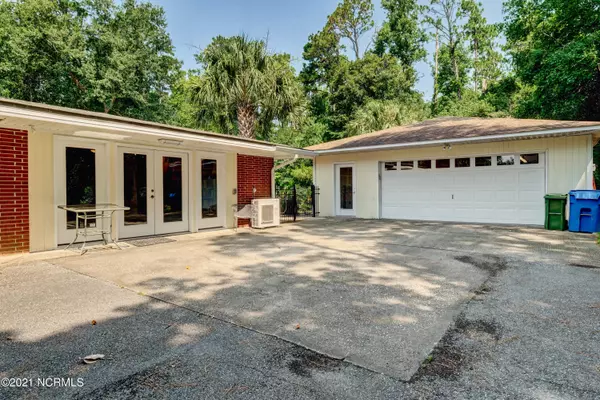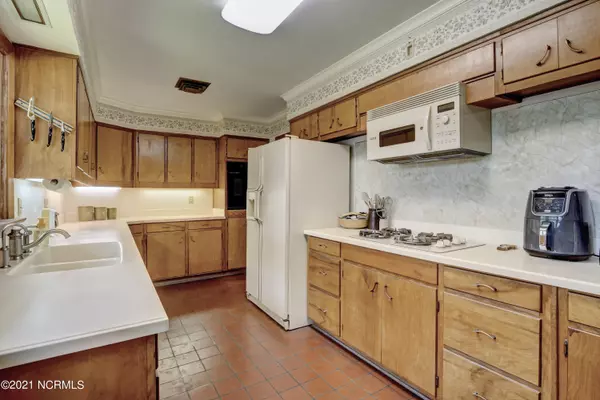$640,000
$675,000
5.2%For more information regarding the value of a property, please contact us for a free consultation.
3 Beds
3 Baths
3,050 SqFt
SOLD DATE : 08/31/2021
Key Details
Sold Price $640,000
Property Type Single Family Home
Sub Type Single Family Residence
Listing Status Sold
Purchase Type For Sale
Square Footage 3,050 sqft
Price per Sqft $209
Subdivision Highland Hills
MLS Listing ID 100282463
Sold Date 08/31/21
Style Wood Frame
Bedrooms 3
Full Baths 3
HOA Y/N No
Originating Board North Carolina Regional MLS
Year Built 1958
Annual Tax Amount $3,766
Lot Size 0.840 Acres
Acres 0.84
Lot Dimensions 157x234x148x224
Property Description
Located in the heart of one of Wilmington's most sought after neighborhoods of Highland Hills, this classic ranch which sits on a very private .84 acre lot with a pool is waiting for a new owner! This home has over 3,000 square feet of living space, 3 bedrooms, 3 full baths, an in-ground swimming pool and a detached 2 car garage with tons of storage space. If you are looking for a home with lots of character in a charming neighborhood that is lined with Oak trees and Spanish Moss, has easy access to the Cape Fear Country Club and the hospital, is close to downtown, and about 15 minutes from Wrightsville Beach, then this home is for you.
Location
State NC
County New Hanover
Community Highland Hills
Zoning R-15
Direction From Oleander Drive, heading towards downtown, take a left on S. Live Oak Pkwy. Right on Gillette and home will be on your right.
Rooms
Other Rooms Storage
Basement None
Interior
Interior Features 1st Floor Master, Ceiling Fan(s), Security System, Smoke Detectors, Walk-In Closet
Heating Heat Pump
Cooling Central
Flooring Carpet, Concrete, Parquet, Tile
Appliance Cooktop - Gas, Dishwasher, Dryer, Ice Maker, Microwave - Built-In, Refrigerator, Stove/Oven - Electric, Washer
Exterior
Garage Circular, Paved
Pool In Ground
Utilities Available Municipal Sewer, Municipal Water
Waterfront No
Waterfront Description None
Roof Type Shingle
Accessibility None
Porch Patio
Parking Type Circular, Paved
Garage No
Building
Story 1
New Construction No
Schools
Elementary Schools Alderman
Middle Schools Williston
High Schools New Hanover
Others
Tax ID R06008-002-002-000
Acceptable Financing Cash, Conventional
Listing Terms Cash, Conventional
Read Less Info
Want to know what your home might be worth? Contact us for a FREE valuation!

Our team is ready to help you sell your home for the highest possible price ASAP








