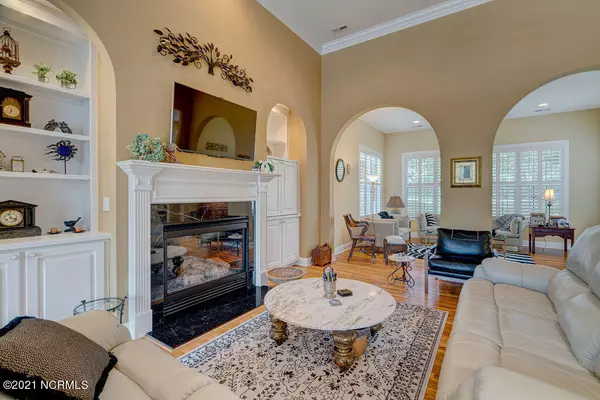$530,000
$499,999
6.0%For more information regarding the value of a property, please contact us for a free consultation.
4 Beds
4 Baths
2,779 SqFt
SOLD DATE : 09/15/2021
Key Details
Sold Price $530,000
Property Type Single Family Home
Sub Type Single Family Residence
Listing Status Sold
Purchase Type For Sale
Square Footage 2,779 sqft
Price per Sqft $190
Subdivision Magnolia Greens
MLS Listing ID 100282716
Sold Date 09/15/21
Style Wood Frame
Bedrooms 4
Full Baths 3
Half Baths 1
HOA Fees $654
HOA Y/N Yes
Originating Board North Carolina Regional MLS
Year Built 2006
Annual Tax Amount $3,057
Lot Size 0.360 Acres
Acres 0.36
Lot Dimensions 100 x 150 x 59 x 35 x 170
Property Description
Welcome to 1352 Grandiflora! Located in coveted Magnolia Greens on a beautifully-manicured golf course lot, this custom all-BRICK 4 BR/3.5 BA home has it all....and then some! Immaculately maintained, the unique split floor plan of 2779 s/f offers a spectacular entrance, high ceilings, archways, 8-foot doors, extensive trim work & built-ins in several rooms, and formal dining room with wainscoting. The grand living room with gas fireplace opens to a spacious sunroom. The breakfast nook features a desk area & glass cabinets. You'll delight in the warmth of the wood plantation shutters, and gorgeous hardwoods throughout the entire first floor! Entertain with ease in the large, welcoming kitchen with tile backsplash, granite countertops and lots of cabinetry. The huge master suite offers access to the deck, and features a trey ceiling, claw foot tub, custom tiled shower with pebble floor, dual vanities, and spacious closet w/ wood shelving & built-in laundry board & drawers. The downstairs also boasts two additional bedrooms, full bathroom and a stylish powder room, all with special touches. Laundry room has lots of storage and a deep sink. Upstairs is a rare retreat for your guests with a generous-sized bedroom, sitting room, closets and full bathroom. There is abundant storage throughout this entire home with multiple walk-in attic spaces totaling over 800 s/f! Side-load garage with organizational storage and work bench included. Outside, you'll find views of the 17th fairway from the 26 x 12 deck & lush colorful landscaping at every turn. For peace of mind, there is a well-maintained crawlspace with dehumidifier, a transferable termite bond, a new HVAC system, new gutters with gutter guards, and roof replacement in 2018. The seller is including all kitchen appliances, washer, dryer, refrigerator in the garage, safe, office desk and chair. For low HOA dues, you'll enjoy 2 outdoor pools, an indoor pool, renovated clubhouse, fitness center with state of the art equipment, free-weight area, aerobics room, library, game room, locker rooms w/showers & saunas, tennis/pickle-ball/basketball courts, playground, picnic/grilling area & soccer field. Magnolia Greens offers sidewalks and social activities with optional golf packages for a reasonable additional fee at the 27-hole championship golf course with pro shop & Blossoms restaurant/bar. Only 10 minutes to Downtown Wilmington & 30 minutes to area beaches! Call to see this unique home today before it's gone!
Location
State NC
County Brunswick
Community Magnolia Greens
Zoning LE-PUD
Direction From Wilmington, take 17 S, turn right into Magnolia Greens, continue on Grandiflora. 1352 Grandiflora is on the left.
Rooms
Basement None
Interior
Interior Features Foyer, 1st Floor Master, 9Ft+ Ceilings, Blinds/Shades, Ceiling Fan(s), Gas Logs, Smoke Detectors, Solid Surface, Walk-in Shower, Walk-In Closet
Heating Heat Pump
Cooling Central
Flooring Carpet, Tile
Appliance Convection Oven, Cooktop - Electric, Dishwasher, Dryer, Humidifier/Dehumidifier, Refrigerator, Washer
Exterior
Garage Off Street, Paved
Garage Spaces 2.0
Pool None
Utilities Available Municipal Sewer, Municipal Water
Waterfront No
Waterfront Description None
Roof Type Architectural Shingle
Porch Deck, Open
Parking Type Off Street, Paved
Garage Yes
Building
Lot Description Golf Course Lot
Story 2
New Construction No
Schools
Elementary Schools Town Creek
Middle Schools Town Creek
High Schools North Brunswick
Others
Tax ID 037ja001
Acceptable Financing VA Loan, Cash, Conventional
Listing Terms VA Loan, Cash, Conventional
Read Less Info
Want to know what your home might be worth? Contact us for a FREE valuation!

Our team is ready to help you sell your home for the highest possible price ASAP








