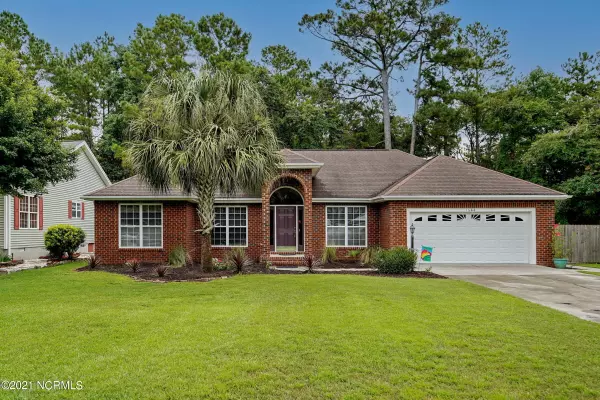$315,000
$329,900
4.5%For more information regarding the value of a property, please contact us for a free consultation.
3 Beds
2 Baths
1,821 SqFt
SOLD DATE : 10/01/2021
Key Details
Sold Price $315,000
Property Type Single Family Home
Sub Type Single Family Residence
Listing Status Sold
Purchase Type For Sale
Square Footage 1,821 sqft
Price per Sqft $172
Subdivision Bent Tree Plantation The Moorings
MLS Listing ID 100283486
Sold Date 10/01/21
Style Brick/Stone, Concrete, Wood Frame
Bedrooms 3
Full Baths 2
HOA Fees $900
HOA Y/N Yes
Originating Board North Carolina Regional MLS
Year Built 2002
Annual Tax Amount $1,269
Lot Size 0.260 Acres
Acres 0.26
Lot Dimensions 61X151X87X153
Property Description
You will love this move in ready 3 bedroom, 2 full bath ranch situated on a large lot with meticulously maintained mature landscaping and a private partial fenced backyard. This home features an open floor plan with beautiful hardwood floors, and a gas logs fireplace. In addition to the 3 bedrooms there is a study which would make an ideal home office. The oversized screened back porch is the perfect place to sit and read a book or entertaining friends. There are two storage areas in the back yard and a gas hook up for your grill. This home has recently been painted, new hot water heater, new stove in 2018 and new dishwasher in 2019. Bent Tree Plantation is a gated community with a clubhouse and pool on the Intracoastal waterway, storage lot for your boat or trailer, a day dock and kayak/jet ski launch. Located just 5 minutes from the beach at Ocean Isle and equal distance to all of the attractions of Myrtle Beach or Wilmington.
Location
State NC
County Brunswick
Community Bent Tree Plantation The Moorings
Zoning CO
Direction 179 to Bent Tree Plantation (Gores Landing Road) Left on Bent Tree Trail, Left on Moorings Circle, home is on the right
Rooms
Other Rooms Storage
Basement None
Interior
Interior Features Foyer, Blinds/Shades, Ceiling - Trey, Ceiling Fan(s), Gas Logs, Mud Room, Pantry, Smoke Detectors, Walk-in Shower, Walk-In Closet, Whirlpool
Heating Heat Pump, Forced Air
Cooling Central
Flooring Carpet, Tile
Appliance Dishwasher, Microwave - Built-In, Stove/Oven - Electric
Exterior
Garage Off Street, On Site, Paved
Garage Spaces 2.0
Pool None
Utilities Available Municipal Water, Septic On Site
Waterfront No
Waterfront Description None
Roof Type Architectural Shingle
Accessibility None
Porch Covered, Porch, Screened
Parking Type Off Street, On Site, Paved
Garage Yes
Building
Story 1
New Construction No
Schools
Elementary Schools Union
Middle Schools Shallotte
High Schools West Brunswick
Others
Tax ID 244bg040
Read Less Info
Want to know what your home might be worth? Contact us for a FREE valuation!

Our team is ready to help you sell your home for the highest possible price ASAP








