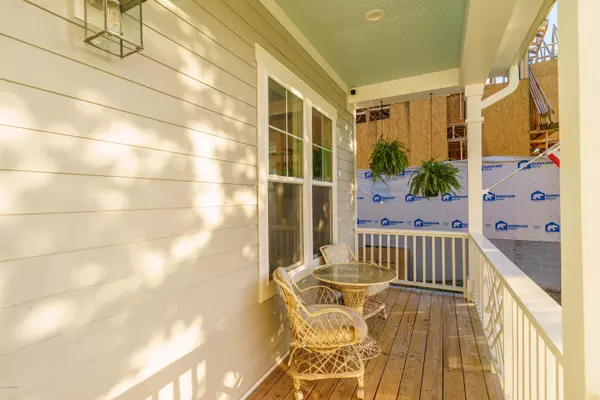$615,000
$625,000
1.6%For more information regarding the value of a property, please contact us for a free consultation.
4 Beds
4 Baths
3,349 SqFt
SOLD DATE : 09/22/2020
Key Details
Sold Price $615,000
Property Type Single Family Home
Sub Type Single Family Residence
Listing Status Sold
Purchase Type For Sale
Square Footage 3,349 sqft
Price per Sqft $183
Subdivision Tidalwalk
MLS Listing ID 100225703
Sold Date 09/22/20
Style Wood Frame
Bedrooms 4
Full Baths 3
Half Baths 1
HOA Fees $1,320
HOA Y/N Yes
Originating Board North Carolina Regional MLS
Year Built 2017
Lot Size 8,385 Sqft
Acres 0.19
Lot Dimensions 57.30x130.52x71.56130.54
Property Description
Welcome to the gated waterfront community of Tidalwalk! This like new custom built, 4 bedroom 3 full 1 half bath home is filled with all the upgrades you are looking for and includes a special treat with a walk out basement which is a unique find in the Wilmington area. Completed with meticulous attention to detail, the home features an open concept living space with 10 ft coffered ceilings, built in shelving and a wood burning fireplace with a gas starter surrounded by beautiful custom stone tile. All which is open to your grand kitchen offering quartz countertops, an oversized island with a beverage fridge, 5 burner gas stove top with hood, soft close on all cabinets, and ample pantry space. Enjoy your evenings on your screened in porch overlooking the trees.The outdoor space offers a dedicated natural gas line to connect to your grill and offers outdoor speakers which make it the perfect spot for gatherings. The master suite is a true retreat that overlooks the private back yard. The ensuite includes gorgeous countertops, walk in closet, double vanity, large jetted tub, and a floor to ceiling tiled shower with dual shower heads. The main floor also offers a formal dining space with pocket doors that can be used as an office, designated laundry room and powder room with a gorgeous custom sink . The second level has three additional bedrooms and two full baths with plenty of storage space. Boasting a coastal lifestyle that many only dream about, Tidalwalk includes a clubhouse, fitness center, saltwater pool, pier, gazebo, and beach area! The HOA hosts several events each year for the neighborhood. Check out our virtual tour link and the special features list of this home in the photos section. Minutes to Carolina Beach, area shops, restaurants and parks. Don't miss out on the opportunity to own this stunning home!
Location
State NC
County New Hanover
Community Tidalwalk
Zoning R-15
Direction South on College Rd., South on Carolina Beach Rd., Left on Myrtle Grove Rd, Right onto Cupola Drive into the Tidalwalk community, house will be located on the right.
Location Details Mainland
Rooms
Other Rooms Shower
Basement Partially Finished, Exterior Entry
Primary Bedroom Level Primary Living Area
Interior
Interior Features Foyer, Solid Surface, Master Downstairs, 9Ft+ Ceilings, Ceiling Fan(s), Pantry, Walk-in Shower, Walk-In Closet(s)
Heating Natural Gas
Cooling Central Air
Flooring Carpet, Tile, Wood
Fireplaces Type Gas Log
Fireplace Yes
Window Features Blinds
Appliance Vent Hood, Stove/Oven - Electric, Microwave - Built-In, Disposal, Dishwasher, Cooktop - Gas, Convection Oven
Laundry Hookup - Dryer, Washer Hookup
Exterior
Exterior Feature Outdoor Shower, Irrigation System, Gas Grill
Garage Off Street, Paved
Garage Spaces 2.0
Utilities Available Natural Gas Connected
Waterfront No
Waterfront Description Water Access Comm,Waterfront Comm
Roof Type Architectural Shingle
Porch Deck, Patio, Porch, Screened
Parking Type Off Street, Paved
Building
Story 2
Entry Level Two
Foundation Block
Sewer Municipal Sewer
Water Municipal Water
Structure Type Outdoor Shower,Irrigation System,Gas Grill
New Construction No
Others
Tax ID R08200-005-204-000
Acceptable Financing Cash, Conventional, FHA, VA Loan
Listing Terms Cash, Conventional, FHA, VA Loan
Special Listing Condition None
Read Less Info
Want to know what your home might be worth? Contact us for a FREE valuation!

Our team is ready to help you sell your home for the highest possible price ASAP








