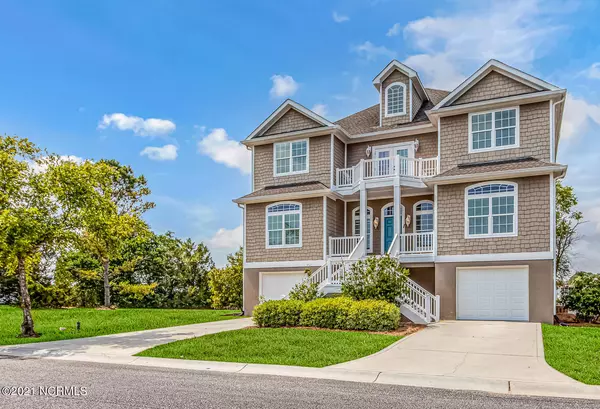$1,100,000
$1,299,000
15.3%For more information regarding the value of a property, please contact us for a free consultation.
5 Beds
5 Baths
4,047 SqFt
SOLD DATE : 11/15/2021
Key Details
Sold Price $1,100,000
Property Type Single Family Home
Sub Type Single Family Residence
Listing Status Sold
Purchase Type For Sale
Square Footage 4,047 sqft
Price per Sqft $271
MLS Listing ID 100284114
Sold Date 11/15/21
Bedrooms 5
Full Baths 4
Half Baths 1
HOA Fees $331
HOA Y/N Yes
Originating Board North Carolina Regional MLS
Year Built 2005
Lot Size 8,712 Sqft
Acres 0.2
Lot Dimensions 60x143x60x143
Property Description
Check out this luxurious direct waterway home with captivating architecture conveniently located in the well established South Island community of Tidewater Plantation. Boasting over 6,000 square feet total on 4 floors, this home features 5 bedrooms and 4.5 bathrooms with an elevator, shared pier and floating dock with boat lift. This custom built-to-last home features gorgeous vaulted ceilings, a fireplace separating the living area and an extended seating area overlooking the waterway,a loft/ media room, upstairs office, and a six car garage. Living in Tidewater Plantation is a unique experience and a very active lifestyle community with an award winning golf course, other great amenities and 24/7 guarded security. Lush landscaping, beautiful flowers and lovely custom homes line the short drive through the neighborhood. Upon arrival there is parking on either side of the driveway with separate guest parking right across the street. A few stairs lead up to the second story quaint front porch. Upon entry through the sky blue front door is a beautiful open concept area and gorgeous wood flooring throughout. The spacious kitchen located on the left of the home, boasts a gas stove and electric stove, wine cooler, breakfast bar, work island, custom cabinets with pull outs, backsplash,pendant lights, double ovens, there are top of the line stainless steel appliances and granite countertops throughout. Off the kitchen is a perfectly sized formal dining area with beautiful views of the mature landscaping and a cozy screened porch with gas fireplace. There is also a good size pantry, laundry room, and elevator door which is very convenient for groceries. The family great room is located in the center of the home, with a fireplace separating the room into two spacious areas, it is the focal point to this grand home. Off the living room is the master bedroom and bath, extending the entire length of the home, this is truly a special suite for the owner. Come tour this property
Location
State SC
County Horry
Community Other
Zoning AE
Direction Calabash North Carolina Take US-17 S to Little River Neck Rd in North Myrtle Beach 12 min (7.2 mi) Continue on Little River Neck Rd. Drive to S Island Dr 11 min (3.5 mi) 4612 S Island Dr North Myrtle Beach, SC 29582
Rooms
Primary Bedroom Level Primary Living Area
Interior
Interior Features Elevator, Master Downstairs, 9Ft+ Ceilings, Vaulted Ceiling(s), Pantry, Walk-in Shower, Walk-In Closet(s)
Heating Electric
Cooling Central Air
Window Features Blinds
Exterior
Exterior Feature None
Garage On Site, Paved
Garage Spaces 4.0
Utilities Available Community Water
Waterfront Yes
Waterfront Description Boat Ramp,ICW View
View Water
Roof Type Shingle
Porch Deck, Porch, Screened
Parking Type On Site, Paved
Building
Story 4
Foundation Raised
Sewer Community Sewer
Structure Type None
New Construction No
Schools
Elementary Schools Ocean Drive
Middle Schools North Myrtle Beach
High Schools North Myrtle Beach
Others
Tax ID 31214040019
Acceptable Financing Cash, Conventional, USDA Loan, VA Loan
Listing Terms Cash, Conventional, USDA Loan, VA Loan
Special Listing Condition None
Read Less Info
Want to know what your home might be worth? Contact us for a FREE valuation!

Our team is ready to help you sell your home for the highest possible price ASAP








