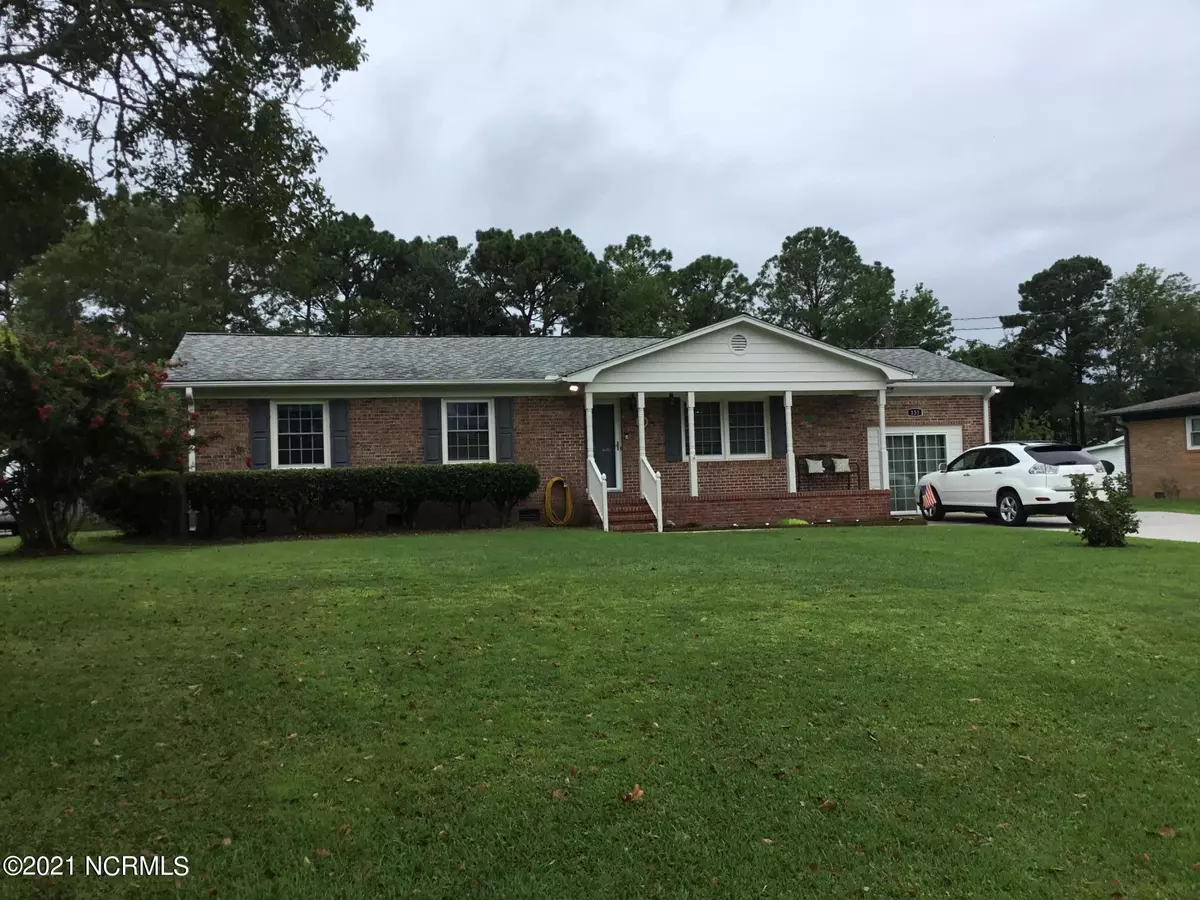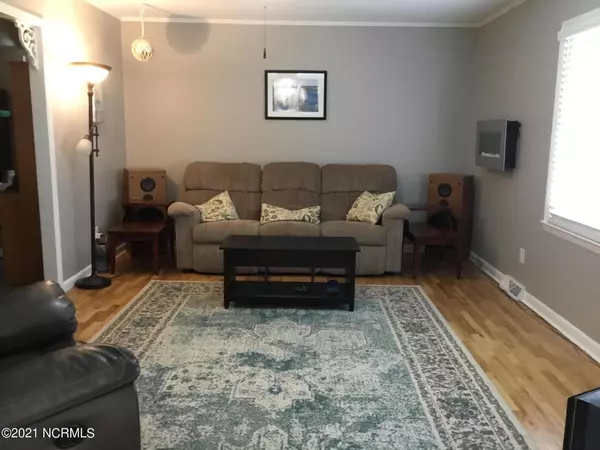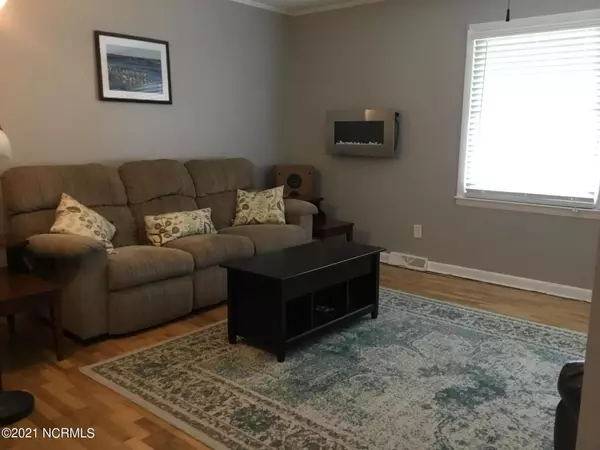$276,000
$252,900
9.1%For more information regarding the value of a property, please contact us for a free consultation.
3 Beds
2 Baths
1,946 SqFt
SOLD DATE : 09/22/2021
Key Details
Sold Price $276,000
Property Type Single Family Home
Sub Type Single Family Residence
Listing Status Sold
Purchase Type For Sale
Square Footage 1,946 sqft
Price per Sqft $141
Subdivision Tanglewood
MLS Listing ID 100284387
Sold Date 09/22/21
Style Wood Frame
Bedrooms 3
Full Baths 2
Originating Board North Carolina Regional MLS
Year Built 1969
Annual Tax Amount $1,061
Lot Size 0.470 Acres
Acres 0.47
Lot Dimensions 231 X 89
Property Description
Welcome to your new home. This home presents an excellent first impression. This brick ranch style home sits on a large lot with NO HOA FEES and NO CITY TAXES. Perfect for storing your boat or RV. Sellers added 50 amp generator hookup. Just a down the street from public boat launch and dock.
The open floor plan flows and makes this a perfect home for entertaining. Heat and cooled sunroom is perfect for all seasons. Enjoy the spacious bedrooms and walk in shower off master bedroom.
This home offers something for every member. Mom will love the kitchen with loads of cabinets. The kitchen is complete with an island that offers extra counter space. Not to mention the kitchen sink window that looks out over the back yard. Watch the kids play in the wired club house or keep an eye on Hubby in his wired man cave.
You'll feel right at home on the real hardwood floors and tiled kitchen. It wont last long better schedule appointment sooner than later.
Location
State NC
County New Hanover
Community Tanglewood
Zoning R-15
Direction South College to Navaho Trail. Home is on the right.
Rooms
Other Rooms Workshop
Interior
Interior Features 1st Floor Master, Blinds/Shades, Skylights, Workshop
Heating Heat Pump
Cooling Central
Flooring Carpet, Laminate, Tile
Appliance None, Dishwasher, Ice Maker, Refrigerator, Stove/Oven - Electric
Exterior
Garage On Site, Paved
Utilities Available Municipal Sewer, Municipal Water
Waterfront No
Roof Type Architectural Shingle
Porch Deck, Porch
Parking Type On Site, Paved
Garage No
Building
Story 1
New Construction No
Schools
Elementary Schools Masonboro
Middle Schools Myrtle Grove
High Schools Hoggard
Others
Tax ID R07116-003-005-000
Acceptable Financing VA Loan, Cash, Conventional, FHA
Listing Terms VA Loan, Cash, Conventional, FHA
Read Less Info
Want to know what your home might be worth? Contact us for a FREE valuation!

Our team is ready to help you sell your home for the highest possible price ASAP








