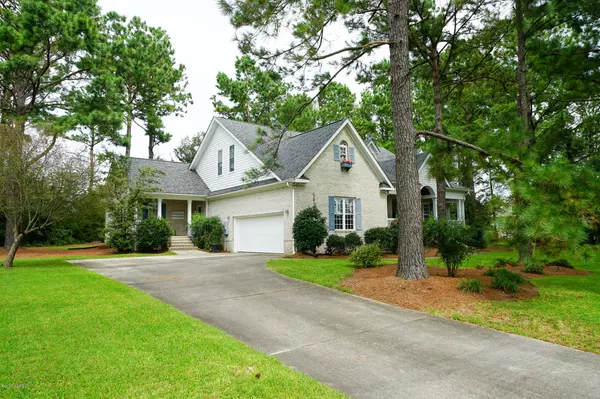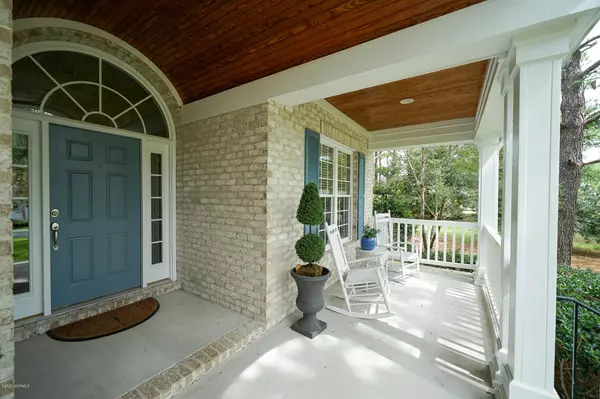$527,500
$539,000
2.1%For more information regarding the value of a property, please contact us for a free consultation.
4 Beds
4 Baths
3,316 SqFt
SOLD DATE : 10/20/2020
Key Details
Sold Price $527,500
Property Type Single Family Home
Sub Type Single Family Residence
Listing Status Sold
Purchase Type For Sale
Square Footage 3,316 sqft
Price per Sqft $159
Subdivision Porters Neck Plantation
MLS Listing ID 100232989
Sold Date 10/20/20
Style Wood Frame
Bedrooms 4
Full Baths 3
Half Baths 1
HOA Fees $1,140
HOA Y/N Yes
Originating Board North Carolina Regional MLS
Year Built 2004
Lot Size 0.590 Acres
Acres 0.59
Lot Dimensions 122X172X142X206
Property Description
Elegant custom home with rocking chair front porch located in the Prestigious Gated Golf Community of Porters Neck Plantation and Country Club. This classic home sits on a private 0.58 acre lot, it features a spacious great room with a corner gas log fireplace that opens to a sunroom complete w/wet bar, tall windows & french door leading to rear deck & lovely backyard. Formal dining room and Home office. Kitchen with granite countertops, custom cabinetry, stainless steel appliances and large pantry. Breakfast nook adjacent to the Screened-in porch. 3 BR's on the main level + a bonus room with full bath that serves as 4th bedroom. 2 car-garage with extra ceiling storage. NEW ROOF. Home warranty included. Walking distance to the path leading to the boat ramp.
Location
State NC
County New Hanover
Community Porters Neck Plantation
Zoning R-20
Direction Market Street North. Right onto Porters Neck Rd. Left on Fazio Dr. Right on Champion Hills Rd.
Interior
Interior Features 1st Floor Master, Ceiling Fan(s), Pantry, Walk-In Closet, Wet Bar
Heating Heat Pump
Cooling Central
Flooring Carpet
Appliance Cooktop - Electric, Dishwasher, Disposal, Refrigerator, Stove/Oven - Electric
Exterior
Garage Paved
Garage Spaces 2.0
Utilities Available Municipal Sewer, Municipal Water
Waterfront No
Waterfront Description Deeded Water Access, Water Access Comm
Roof Type Architectural Shingle
Porch Covered, Porch, Screened
Parking Type Paved
Garage Yes
Building
Story 1
New Construction No
Schools
Elementary Schools Blair
Middle Schools Holly Shelter
High Schools Laney
Others
Tax ID R03700-002-169-000
Acceptable Financing Cash, Conventional
Listing Terms Cash, Conventional
Read Less Info
Want to know what your home might be worth? Contact us for a FREE valuation!

Our team is ready to help you sell your home for the highest possible price ASAP








