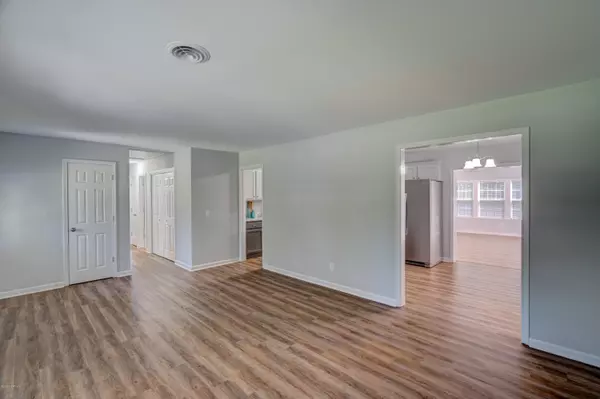$225,000
$229,000
1.7%For more information regarding the value of a property, please contact us for a free consultation.
3 Beds
2 Baths
1,534 SqFt
SOLD DATE : 08/20/2020
Key Details
Sold Price $225,000
Property Type Single Family Home
Sub Type Single Family Residence
Listing Status Sold
Purchase Type For Sale
Square Footage 1,534 sqft
Price per Sqft $146
Subdivision Bent Tree
MLS Listing ID 100228434
Sold Date 08/20/20
Style Wood Frame
Bedrooms 3
Full Baths 2
HOA Y/N No
Originating Board North Carolina Regional MLS
Year Built 1981
Lot Size 0.310 Acres
Acres 0.31
Lot Dimensions see tax record
Property Description
A covered front porch welcomes you to this charming home located in the Murrayville area! With a spacious floor plan offering 3 bedrooms and 2 full bathrooms, this home is move-in ready! Enjoy the peace and quiet of living on a cul-de-sac lot situated at the back of the neighborhood. Recent upgrades include new flooring, neutral paint, remodeled kitchen counters and soft-close cabinets. Just off the kitchen you will find a large sunroom where natural light pours inside making this the perfect spot for house plants or use it as a second living room. Relax while entertaining friends and family in your private, fenced backyard. Home warranty provided to give you additional peace of mind. And for additional storage...large shed conveys with the home. Schedule your showing on this home today!
Location
State NC
County New Hanover
Community Bent Tree
Zoning R-10
Direction Head N on College Rd toward Northchase, stay on College Rd at I-40 split, right onto Murrayville Rd, right onto Bent Tree Ct, property is in the cul-de-sac on the left.
Rooms
Primary Bedroom Level Primary Living Area
Interior
Interior Features 1st Floor Master
Heating Heat Pump
Cooling Central
Appliance None
Exterior
Garage Off Street
Utilities Available Municipal Sewer, Municipal Water
Waterfront No
Roof Type Shingle
Porch Deck, Porch
Parking Type Off Street
Garage No
Building
Story 1
New Construction No
Schools
Elementary Schools Castle Hayne
Middle Schools Trask
High Schools Laney
Others
Tax ID R03513-001-004-000
Read Less Info
Want to know what your home might be worth? Contact us for a FREE valuation!

Our team is ready to help you sell your home for the highest possible price ASAP








