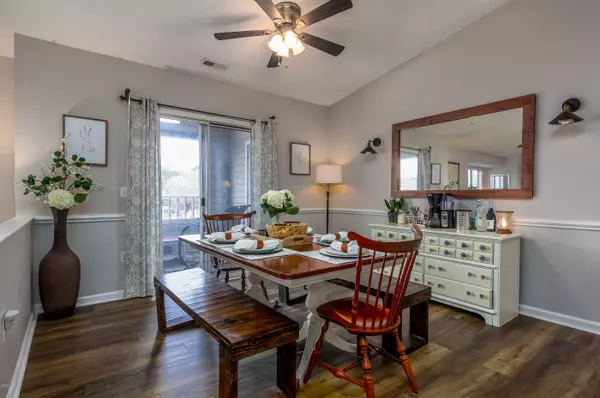$157,000
$155,000
1.3%For more information regarding the value of a property, please contact us for a free consultation.
2 Beds
2 Baths
1,434 SqFt
SOLD DATE : 08/11/2020
Key Details
Sold Price $157,000
Property Type Condo
Sub Type Condominium
Listing Status Sold
Purchase Type For Sale
Square Footage 1,434 sqft
Price per Sqft $109
Subdivision Breezewood Condominiums
MLS Listing ID 100228734
Sold Date 08/11/20
Style Wood Frame
Bedrooms 2
Full Baths 2
HOA Fees $3,528
HOA Y/N Yes
Originating Board North Carolina Regional MLS
Year Built 1997
Lot Dimensions Condo
Property Description
If you're looking for a Breezewood condominium, this is the one. Move in ready with new HVAC condensing unit, fresh paint, new LVP flooring, alarm system, all appliances including stainless microwave and refrigerator and smooth top range and washer and dryer. End unit located in a private area of the complex and on the second floor and offering some of the best of options available in these units. Natural gas community offering gas logs, and efficient natural gas heat system and hot water heater. Large windows in the master bath offer lots of natural light. Both bedrooms have walk in closets and master has double sink vanity and jetted tub. Located just one mile from the Pointe at Barclay with shopping, restaurants, and modern movie theatre. Come see this unit -- you won't be disappointed!
Location
State NC
County New Hanover
Community Breezewood Condominiums
Zoning MF-M
Direction From the Pointe at Barclay, turn right on George Anderson and then right on Breezewood Drive. Continue on Breezewood to the last left. 4104 is the last building on the right. Unit 201 is on the second floor.
Interior
Interior Features Ceiling - Vaulted, Ceiling Fan(s), Gas Logs, Pantry, Security System, Smoke Detectors, Walk-in Shower, Walk-In Closet, Whirlpool
Heating Other-See Remarks
Cooling Central
Appliance Dishwasher, Microwave - Built-In, Refrigerator, Stove/Oven - Electric, None
Exterior
Garage Off Street, On Site, Paved
Utilities Available Municipal Sewer, Municipal Water, Natural Gas Connected
Waterfront No
Roof Type Shingle
Porch Balcony
Parking Type Off Street, On Site, Paved
Garage No
Building
Story 1
New Construction No
Schools
Elementary Schools Pine Valley
Middle Schools Williston
High Schools Ashley
Others
Tax ID R06500-003-098-013
Acceptable Financing Cash, Conventional
Listing Terms Cash, Conventional
Read Less Info
Want to know what your home might be worth? Contact us for a FREE valuation!

Our team is ready to help you sell your home for the highest possible price ASAP








