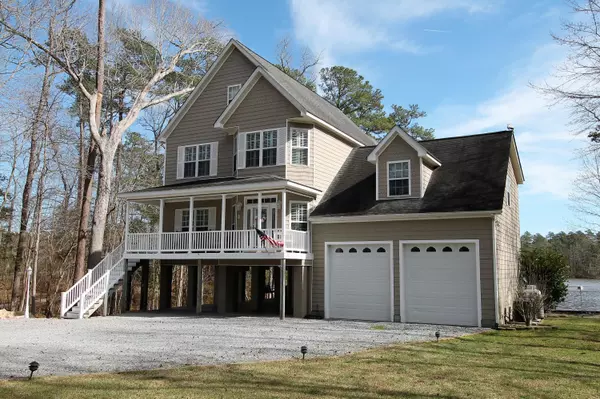$440,000
$459,900
4.3%For more information regarding the value of a property, please contact us for a free consultation.
3 Beds
4 Baths
2,973 SqFt
SOLD DATE : 08/06/2020
Key Details
Sold Price $440,000
Property Type Single Family Home
Sub Type Single Family Residence
Listing Status Sold
Purchase Type For Sale
Square Footage 2,973 sqft
Price per Sqft $147
Subdivision Saw Mill Landing
MLS Listing ID 100102860
Sold Date 08/06/20
Style Wood Frame
Bedrooms 3
Full Baths 2
Half Baths 2
HOA Fees $100
HOA Y/N Yes
Originating Board North Carolina Regional MLS
Year Built 2001
Annual Tax Amount $3,719
Lot Size 0.930 Acres
Acres 0.93
Lot Dimensions 95x351x196x311
Property Description
Amazing waterfront home with fabulous views now available on beautiful Bath Creek. Home is elevated and has drive-under parking, storage space and more. Double car oversized attached garage. Home has almost 3000 sqft with 3 bedrooms, 2 full baths and 1/2 bath in home, and another 1/2 bath in garage. Hardwood and tile floors throughout. Incredible views from every level. Formal dining, large kitchen, breakfast area and living room with views, ''Florida room,'' lots of deck space, elevator, Master suite with views. Kitchen appliances new Sept 2017. Property has outbuilding storage, 196 ft bulkheaded waterfront, boat house and 2 boatlifts. Huge parking area. Only 5 minutes to Historic Bath.
Location
State NC
County Beaufort
Community Saw Mill Landing
Zoning Resdential
Direction Take 264E to 92E towards Bath. Just before Bath Creek, turn left on Creek Rd. Go appx 2.5 miles and turn right on Sawmill Landing Rd. Property is appx .7 mile on right.
Location Details Mainland
Rooms
Basement None
Primary Bedroom Level Non Primary Living Area
Interior
Interior Features Foyer, Solid Surface, Workshop, Elevator, 9Ft+ Ceilings, Ceiling Fan(s), Hot Tub, Walk-In Closet(s)
Heating Forced Air, Heat Pump
Cooling Central Air
Fireplaces Type None, Gas Log
Fireplace No
Window Features Thermal Windows,Blinds
Exterior
Exterior Feature Gas Logs
Garage Carport, On Site, Unpaved
Garage Spaces 2.0
Carport Spaces 1
Waterfront Yes
Waterfront Description Boat Lift,Bulkhead,Deeded Water Access,Deeded Waterfront,Waterfront Comm,Creek
View Water
Roof Type Shingle,Composition
Porch Open, Covered, Deck, Patio, Porch, Screened
Parking Type Carport, On Site, Unpaved
Building
Story 2
Entry Level Two
Foundation Block, Raised, Slab
Water Municipal Water
Structure Type Gas Logs
New Construction No
Others
Tax ID 32486
Acceptable Financing Cash, Conventional, VA Loan
Listing Terms Cash, Conventional, VA Loan
Special Listing Condition None
Read Less Info
Want to know what your home might be worth? Contact us for a FREE valuation!

Our team is ready to help you sell your home for the highest possible price ASAP








