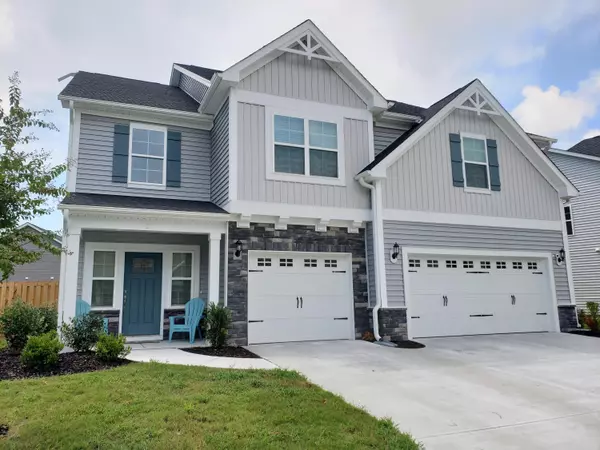$371,341
$371,341
For more information regarding the value of a property, please contact us for a free consultation.
5 Beds
4 Baths
3,307 SqFt
SOLD DATE : 04/02/2020
Key Details
Sold Price $371,341
Property Type Single Family Home
Sub Type Single Family Residence
Listing Status Sold
Purchase Type For Sale
Square Footage 3,307 sqft
Price per Sqft $112
Subdivision Villages At Olde Point
MLS Listing ID 100190489
Sold Date 04/02/20
Style Wood Frame
Bedrooms 5
Full Baths 4
HOA Fees $630
HOA Y/N Yes
Originating Board North Carolina Regional MLS
Year Built 2020
Lot Size 7,262 Sqft
Acres 0.17
Lot Dimensions IRR
Property Description
Our Warwick plan delights all who visit with its traditional exterior & large 3-car garage! Your eyes will be drawn upwards as you are welcomed by this grand two story foyer. Entertaining is a breeze w/easy access between the kitchen, dining, living room & relaxing covered porch! 5'' HW floors, crown molding and tall 7 1/4'' baseboards flow through all main living spaces, as well as a built in Pet Pad. Why settle for one island, when you can have two?! This gourmet kitchen has space for multiple chefs (or taste testers!) w/its SS appliances (including GAS cooktop & wall oven), center prep island, two-tiered island, quartz counters, gray tile backsplash & staggered height white cabinets. 1st floor private guest suite w/direct access to a full bath w/5' WIC shower. Stained oak stairs will lead you to the 2nd floor,featuring 5 bedrooms + 3 full baths.
Location
State NC
County Pender
Community Villages At Olde Point
Zoning PD
Direction From Wilmington: From I-140 follow US-17 north towards Topsail Island for 14 miles, in Hampstead make a right on Country Club Drive, Villages at Olde Point will be 1.5 miles on the left.
Location Details Mainland
Rooms
Basement None
Primary Bedroom Level Primary Living Area
Interior
Interior Features Foyer, Intercom/Music, Solid Surface, 9Ft+ Ceilings, Tray Ceiling(s), Ceiling Fan(s), Pantry, Walk-in Shower, Walk-In Closet(s)
Heating Electric, Forced Air, Heat Pump
Cooling Central Air, Zoned
Flooring Carpet, Tile, Wood
Fireplaces Type Gas Log
Fireplace Yes
Window Features DP50 Windows
Appliance Vent Hood, Stove/Oven - Gas, Microwave - Built-In, Disposal, Dishwasher, Cooktop - Gas
Laundry Hookup - Dryer, Washer Hookup, Inside
Exterior
Garage Paved
Garage Spaces 3.0
Pool None
Waterfront No
Waterfront Description None
Roof Type Architectural Shingle
Porch Covered, Patio
Parking Type Paved
Building
Story 2
Entry Level Two
Foundation Slab
Sewer Private Sewer
Water Municipal Water
New Construction Yes
Others
Tax ID 4203-05-7670-0000
Acceptable Financing Cash, Conventional, FHA, USDA Loan, VA Loan
Listing Terms Cash, Conventional, FHA, USDA Loan, VA Loan
Special Listing Condition None
Read Less Info
Want to know what your home might be worth? Contact us for a FREE valuation!

Our team is ready to help you sell your home for the highest possible price ASAP




