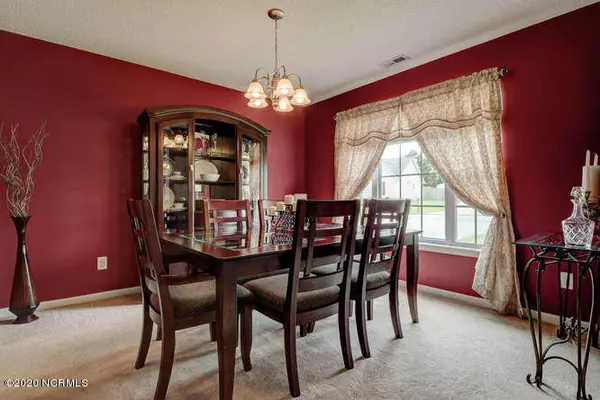$174,900
$174,900
For more information regarding the value of a property, please contact us for a free consultation.
3 Beds
3 Baths
1,552 SqFt
SOLD DATE : 08/25/2020
Key Details
Sold Price $174,900
Property Type Single Family Home
Sub Type Single Family Residence
Listing Status Sold
Purchase Type For Sale
Square Footage 1,552 sqft
Price per Sqft $112
Subdivision Williams Branch North
MLS Listing ID 100226241
Sold Date 08/25/20
Style Wood Frame
Bedrooms 3
Full Baths 2
Half Baths 1
HOA Y/N No
Originating Board North Carolina Regional MLS
Year Built 2009
Lot Size 0.690 Acres
Acres 0.69
Lot Dimensions 63x8x330x90x330
Property Description
Lovely home in the country on a large .69 acre lot. You can be away from the hustle and bustle but still just a quick 15 minute drive to restaurants and shopping in Jacksonville. The welcoming front porch adds some great curb appeal. Step into the entry and a formal dining room is to your right with a bright sunny window letting lots of natural light in. The living room with attractive laminate flooring is on the other side and is centered with a gas log fireplace. Living room provides access to the back deck for outdoor dining and a large fenced back yard. This lot is huge! It extends well past the fenced area. The kitchen has an breakfast nook, bar and tiled back splash. Refrigerator is negotiable. All three bedrooms are on the second floor. The master bathroom boasts an oversized a garden tub with shower and double sink vanity.
Seller is offering a one year home warranty from 2-10 Homebuyers.
This home is very well kept and it won't last long. Schedule your showing today.
Just under 30 minutes to the Camp Lejeune main gate and approximately 30 minutes from the beaches of Emerald Isle.
Location
State NC
County Onslow
Community Williams Branch North
Zoning RA
Direction Wilmington Hwy/US-17 N. Merge onto US-17 N toward Morehead City/New Bern/Camp Lejeune. Then 17.87 miles Turn right onto White Oak River Rd. Take the 1st left onto Indigo Dr.
Interior
Interior Features Blinds/Shades, Ceiling Fan(s), Gas Logs, Walk-In Closet
Heating Heat Pump
Cooling Central
Flooring Carpet, Laminate
Appliance Dishwasher, Microwave - Built-In, Stove/Oven - Electric, None
Exterior
Garage Paved
Garage Spaces 2.0
Utilities Available Municipal Water, Septic On Site
Waterfront No
Waterfront Description None
Roof Type Shingle
Porch Covered, Deck, Porch
Parking Type Paved
Garage Yes
Building
Story 2
New Construction No
Schools
Elementary Schools Silverdale
Middle Schools Hunters Creek
High Schools White Oak
Others
Tax ID 1132b-35
Acceptable Financing USDA Loan, VA Loan, Cash, Conventional, FHA
Listing Terms USDA Loan, VA Loan, Cash, Conventional, FHA
Read Less Info
Want to know what your home might be worth? Contact us for a FREE valuation!

Our team is ready to help you sell your home for the highest possible price ASAP








